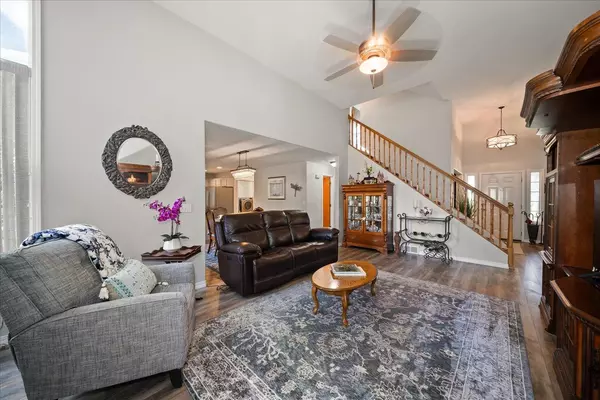Bought with Nichole Andreasen
$542,000
$549,900
1.4%For more information regarding the value of a property, please contact us for a free consultation.
3905 S Union Ct Spokane Valley, WA 99206
3 Beds
3 Baths
3,041 SqFt
Key Details
Sold Price $542,000
Property Type Single Family Home
Sub Type Residential
Listing Status Sold
Purchase Type For Sale
Square Footage 3,041 sqft
Price per Sqft $178
Subdivision Midilome 7Th Add
MLS Listing ID 202422529
Sold Date 10/25/24
Bedrooms 3
Year Built 1994
Annual Tax Amount $4,939
Lot Size 0.310 Acres
Lot Dimensions 0.31
Property Description
Exceptional one-owner gem in the Midilome neighborhood. Offering a bright & open floor plan, cozy gas fireplace, soaring ceilings, creating an inviting & warm atmosphere. Many recent upgrades include new flooring (2023), roof/exterior paint (2019), furnace replacement (2016). Main floor primary bdrm suite is a retreat of luxury w/coffered ceilings, single step shower, dual sinks, jetted tub & walk-in closet. Kitchen is equipped w/a convenient eating bar, stainless appliances, gas stove, built-in water filter & pantry. Upstairs there are 2 add'l bdrms & full bath, providing plenty of space for family & guests. Unfinished basement brims w/potential & is ready for you to transform into an ideal add'l living space. Private, fully fenced backyard w/a covered deck, 8x10 storage shed, playhouse, playset, landscaping & lots of space for gardening or fun. Sprinkler system to keep your outdoor space lush & beautiful. Serene cul-de-sac location that's close to schools & amenities. Comfort, style & functionality awaits!
Location
State WA
County Spokane
Rooms
Basement Full, Unfinished
Interior
Interior Features Utility Room, Skylight(s), Vinyl
Heating Gas Hot Air Furnace, Forced Air
Cooling Central Air
Fireplaces Type Gas
Appliance Gas Range, Dishwasher, Refrigerator, Disposal, Pantry, Washer, Dryer
Exterior
Garage Attached, Garage Door Opener, Oversized
Garage Spaces 2.0
Amenities Available Cable TV, Deck, Patio, Water Softener, Hot Water, High Speed Internet
View Y/N true
View Territorial
Roof Type Composition Shingle
Building
Lot Description Fenced Yard, Sprinkler - Automatic, Treed, Level, Secluded, Cul-De-Sac, Oversized Lot, CC & R
Story 2
Structure Type Brick,Vinyl Siding
New Construction false
Schools
Elementary Schools Chester
Middle Schools Horizon
High Schools University
School District Central Valley
Others
Acceptable Financing FHA, VA Loan, Conventional, Cash
Listing Terms FHA, VA Loan, Conventional, Cash
Read Less
Want to know what your home might be worth? Contact us for a FREE valuation!

Our team is ready to help you sell your home for the highest possible price ASAP







