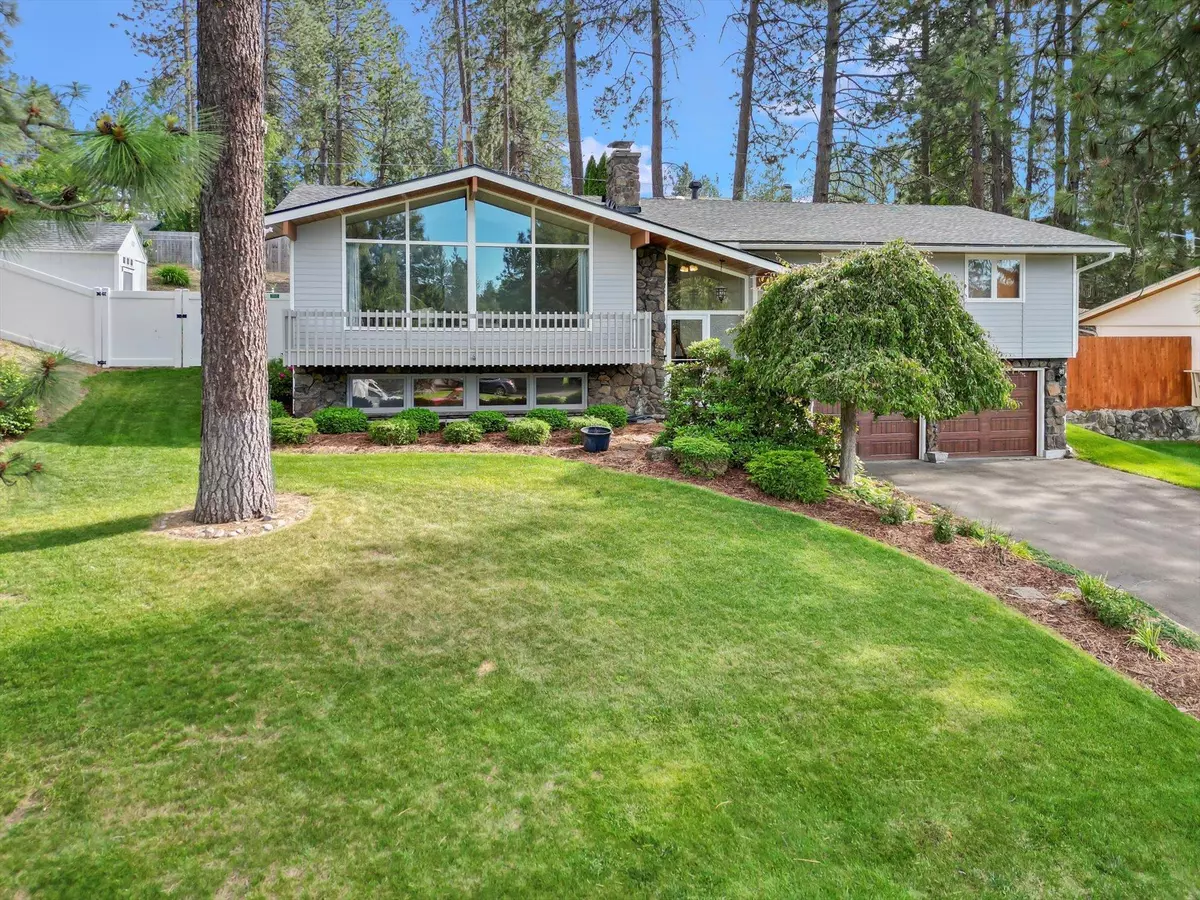Bought with Matt Procter
$495,000
$499,000
0.8%For more information regarding the value of a property, please contact us for a free consultation.
10806 E 28th Ave Spokane Valley, WA 99206
4 Beds
3 Baths
2,591 SqFt
Key Details
Sold Price $495,000
Property Type Single Family Home
Sub Type Residential
Listing Status Sold
Purchase Type For Sale
Square Footage 2,591 sqft
Price per Sqft $191
Subdivision Kokomo
MLS Listing ID 202419944
Sold Date 10/22/24
Style Rancher
Bedrooms 4
Year Built 1969
Annual Tax Amount $4,726
Lot Size 0.290 Acres
Lot Dimensions 0.29
Property Description
This home has it all! Nestled in the serene Kokomo neighborhood, this spacious home has 4 beds, 3 baths, and a large bonus room in the basement ideal for movie night. The main living room features large bay windows that flood this space with natural light accentuating the cathedral ceilings. A beautifully updated kitchen has plenty of storage, with most cabinets featuring pull-outs. You can cater to every occasion with formal and informal dining areas. Two sliders lead out to the covered patio where you can effortlessly entertain guests. It is even perfect for al fresco dining or just relaxing. The beautifully landscaped backyard even has space to garden around the mature cherry trees and multiple berry bushes. The oversized 2-car garage offers ample space for vehicles and storage needs.
Location
State WA
County Spokane
Rooms
Basement Partial, Finished, Rec/Family Area, Laundry
Interior
Interior Features Cathedral Ceiling(s), Window Bay Bow, Skylight(s)
Heating Gas Hot Air Furnace, Forced Air
Cooling Central Air
Fireplaces Type Woodburning Fireplce
Appliance Free-Standing Range, Dishwasher, Refrigerator, Disposal, Microwave, Kit Island
Exterior
Garage Attached, Under Building, Off Site
Garage Spaces 2.0
Amenities Available Patio, Water Softener, Tankless Water Heater
View Y/N true
View Territorial
Roof Type Composition Shingle
Building
Lot Description Fenced Yard, Sprinkler - Automatic, Hillside
Architectural Style Rancher
Structure Type Stone Veneer,Hardboard Siding
New Construction false
Schools
Elementary Schools University
Middle Schools Bowdish
High Schools University
School District Central Valley
Others
Acceptable Financing FHA, VA Loan, Conventional, Cash
Listing Terms FHA, VA Loan, Conventional, Cash
Read Less
Want to know what your home might be worth? Contact us for a FREE valuation!

Our team is ready to help you sell your home for the highest possible price ASAP







