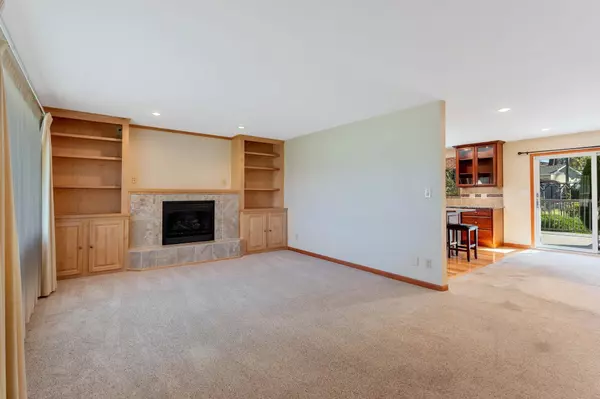Bought with Teddy Benson
$483,500
$483,500
For more information regarding the value of a property, please contact us for a free consultation.
13515 E 29th Ave Spokane Valley, WA 99216
5 Beds
3 Baths
2,884 SqFt
Key Details
Sold Price $483,500
Property Type Single Family Home
Sub Type Residential
Listing Status Sold
Purchase Type For Sale
Square Footage 2,884 sqft
Price per Sqft $167
MLS Listing ID 202422756
Sold Date 10/16/24
Style Rancher
Bedrooms 5
Year Built 1964
Annual Tax Amount $3,701
Lot Size 0.270 Acres
Lot Dimensions 0.27
Property Description
Look no further! Central Valley 5 bedroom, 3 bath rancher situated on a park like corner lot. Pride of ownership is on full display throughout this spacious, updated rancher. Views southwest to the Painted and Dishman Hills and the home is perfectly placed to maximize natural light from season to season as well as privacy. Fully updated kitchen with stainless appliances and granite countertops is much more spacious than most ranchers of this size. The primary bedroom suite has walk in closet with built ins, a completely updated bathroom. Spacious rooms throughout, a flex space, main floor utilities, and abundant storage round out the main floor. Downstairs you'll find two non-egress bedrooms and a huge family room with wood burning stove. Enjoy late Summer and Fall evenings on the private backyard patio. You'll want to make sure to see this one in person, it truly will not disappoint.
Location
State WA
County Spokane
Rooms
Basement Full, Finished, Rec/Family Area
Interior
Interior Features Utility Room, Wood Floor, Windows Wood, Multi Pn Wn, Central Vaccum
Heating Gas Hot Air Furnace, Electric, Forced Air, Baseboard
Cooling Central Air
Fireplaces Type Gas, Woodburning Fireplce
Appliance Free-Standing Range, Dishwasher, Refrigerator, Disposal, Microwave, Pantry, Kit Island, Washer, Dryer, Hrd Surface Counters
Exterior
Garage Attached, Workshop in Garage, Garage Door Opener, Off Site
Garage Spaces 2.0
Amenities Available Cable TV, Deck, Patio
View Y/N true
Roof Type Composition Shingle
Building
Lot Description Fenced Yard, Sprinkler - Automatic, Level, Corner Lot, Garden
Story 1
Architectural Style Rancher
Structure Type Stone Veneer,Wood
New Construction false
Schools
Elementary Schools Chester
Middle Schools Horizon
High Schools University
School District Central Valley
Others
Acceptable Financing FHA, VA Loan, Conventional, Cash
Listing Terms FHA, VA Loan, Conventional, Cash
Read Less
Want to know what your home might be worth? Contact us for a FREE valuation!

Our team is ready to help you sell your home for the highest possible price ASAP







