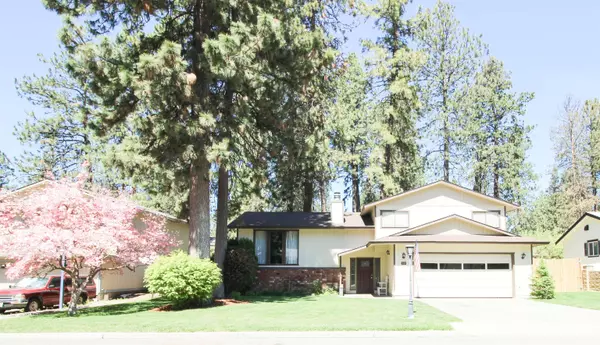Bought with Jacki Pruss
$442,500
$450,000
1.7%For more information regarding the value of a property, please contact us for a free consultation.
9709 E Crossbow Ct Spokane Valley, WA 99206
4 Beds
3 Baths
2,496 SqFt
Key Details
Sold Price $442,500
Property Type Single Family Home
Sub Type Residential
Listing Status Sold
Purchase Type For Sale
Square Footage 2,496 sqft
Price per Sqft $177
Subdivision Sherwood Forest
MLS Listing ID 202421789
Sold Date 10/17/24
Style Contemporary
Bedrooms 4
Year Built 1978
Annual Tax Amount $3,779
Lot Size 10,018 Sqft
Lot Dimensions 0.23
Property Description
Welcome to this South Valley home located in coveted Sherwood Forest Neighborhood with SHOP!!! Four bedrooms with various options to add more if desired! Large Kitchen features tons of cabinets and counter space! Dining Area off Kitchen has a Pella Slider to the fabulous deck overlooking the parklike backyard! Natural Light fills the formal living area and complements the brick wood burning fireplace! Down half a level find a room that is visible from the Kitchen making it a perfect playroom/recreational room..or wall it off and make it an additional bedroom or office! Primary Bedroom with double closets and private 3/4 bath. Two additional bedrooms and a full bath complete the upper level. Lower Level offers an enormous rec room and one additional bedroom! 20x40 SHOP ready for all your projects! Fully Fenced Backyard with meticulously maintained flowerbeds and lush grass! Two Furnaces for true dual zone heating! RV Parking! Just shy of 1/4 acre! CV Schools!
Location
State WA
County Spokane
Rooms
Basement Partial, Finished, Rec/Family Area
Interior
Interior Features Wood Floor, Natural Woodwork, Multi Pn Wn
Heating Gas Hot Air Furnace, Electric, Forced Air, Prog. Therm., Zoned
Fireplaces Type Woodburning Fireplce
Appliance Free-Standing Range, Dishwasher, Microwave
Exterior
Garage Attached, RV Parking, Workshop in Garage, Garage Door Opener, Oversized
Garage Spaces 4.0
Amenities Available Cable TV, Deck, Hot Water, High Speed Internet
View Y/N true
Roof Type Composition Shingle
Building
Lot Description Fenced Yard, Treed, Level, Cul-De-Sac, CC & R, Fencing
Architectural Style Contemporary
Structure Type Brk Accent,Siding,Wood
New Construction false
Schools
Elementary Schools University
Middle Schools Bowdish
High Schools University
School District Central Valley
Others
Acceptable Financing FHA, VA Loan, Conventional, Cash
Listing Terms FHA, VA Loan, Conventional, Cash
Read Less
Want to know what your home might be worth? Contact us for a FREE valuation!

Our team is ready to help you sell your home for the highest possible price ASAP







