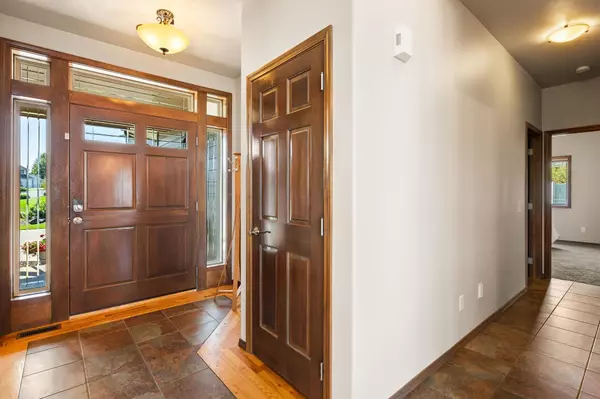Bought with David Uhlenkott
$835,000
$865,000
3.5%For more information regarding the value of a property, please contact us for a free consultation.
1802 W Braeden Ln Spokane, WA 99208
4 Beds
3 Baths
3,888 SqFt
Key Details
Sold Price $835,000
Property Type Single Family Home
Sub Type Residential
Listing Status Sold
Purchase Type For Sale
Square Footage 3,888 sqft
Price per Sqft $214
Subdivision Northview Estates
MLS Listing ID 202421512
Sold Date 09/27/24
Style Traditional
Bedrooms 4
Year Built 2005
Lot Size 0.630 Acres
Lot Dimensions 0.63
Property Description
Discover luxury in this 3,888 sq ft custom home, situated on a tranquil cul-de-sac with stunning views of Mt. Spokane, Waikiki Springs, Indian Painted Rocks and the Canadian Rockies. Featuring large windows, an open-concept great room, and vaulted ceilings, the home is filled with natural light. Enjoy main floor living with hardwood floors, a cozy fireplace in the primary bedroom and bath, and a relaxing jacuzzi. The daylight basement offers ample space with high ceilings. Outside, a fenced backyard showcases a vibrant garden with dozens of flower varieties, a large raspberry patch, and a serene waterfall feature. Additional amenities include a large deck, central vacuum, and an oversized 3-car garage. With 4 beds, 3 baths, and luxurious touches throughout, this home is a perfect blend of comfort and elegance. Schedule your tour today!
Location
State WA
County Spokane
Rooms
Basement Full, Finished, Daylight, Rec/Family Area, Walk-Out Access
Interior
Interior Features Wood Floor, Cathedral Ceiling(s), Natural Woodwork, Skylight(s), Vinyl, Multi Pn Wn, Central Vaccum, Solar Tube(s)
Heating Gas Hot Air Furnace
Cooling Central Air
Fireplaces Type Masonry, Gas, Insert
Appliance Free-Standing Range, Gas Range, Dishwasher, Refrigerator, Disposal, Pantry, Kit Island, Washer, Dryer
Exterior
Garage Attached, Oversized
Garage Spaces 3.0
Amenities Available Deck, Patio, Hot Water, High Speed Internet
View Y/N true
View Mountain(s)
Roof Type Composition Shingle
Building
Lot Description Views, Fenced Yard, Sprinkler - Automatic, Hillside, Cul-De-Sac, Oversized Lot, Irregular Lot, CC & R, Fencing, Garden
Story 1
Architectural Style Traditional
Structure Type Hardboard Siding
New Construction false
Schools
Elementary Schools Prairie View
Middle Schools Highland
High Schools Mead
School District Mead
Others
Acceptable Financing Conventional, Cash
Listing Terms Conventional, Cash
Read Less
Want to know what your home might be worth? Contact us for a FREE valuation!

Our team is ready to help you sell your home for the highest possible price ASAP







