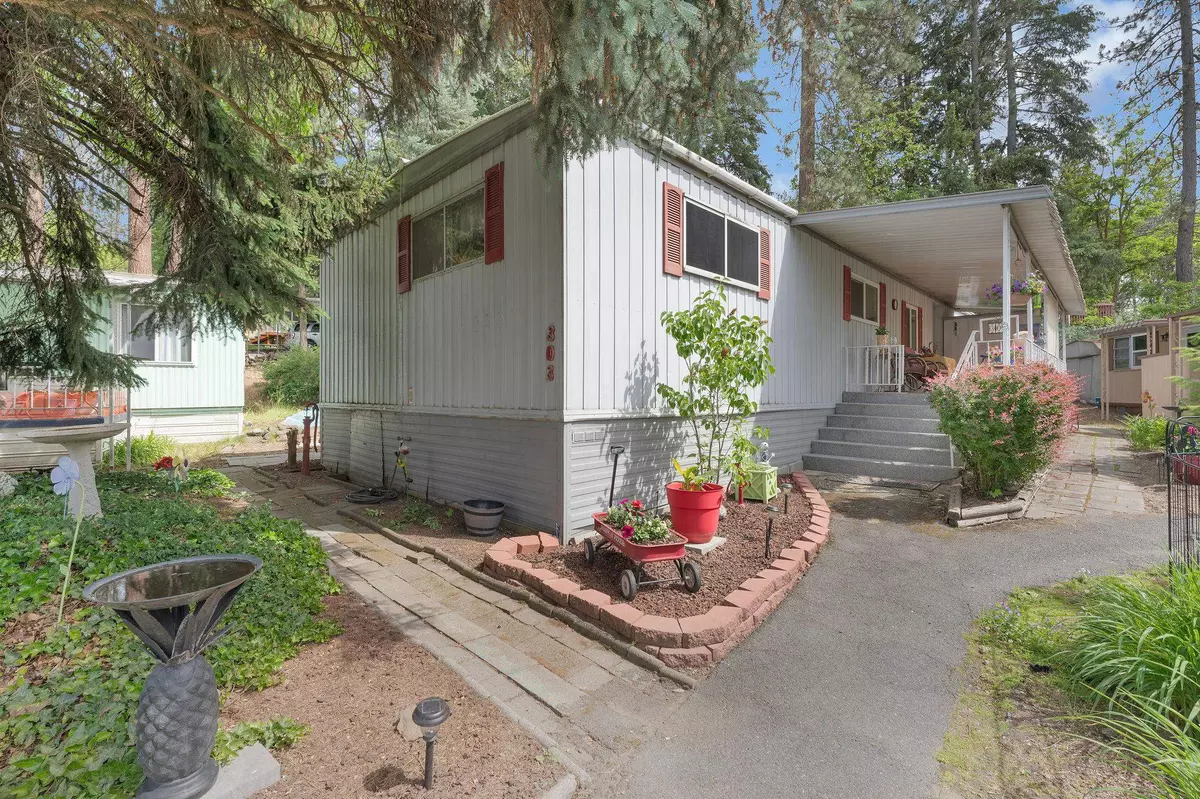Bought with Mikaela Birrueta
$82,500
$95,000
13.2%For more information regarding the value of a property, please contact us for a free consultation.
3231 W Boone Ave ##303 Spokane, WA 99201
2 Beds
2 Baths
1,200 SqFt
Key Details
Sold Price $82,500
Property Type Manufactured Home
Sub Type Manufactured Home
Listing Status Sold
Purchase Type For Sale
Square Footage 1,200 sqft
Price per Sqft $68
Subdivision San Souci West Mobile Home Park
MLS Listing ID 202418448
Sold Date 10/10/24
Style Rancher
Bedrooms 2
Year Built 1969
Annual Tax Amount $329
Property Description
Welcome to the desirable Sans Souci, an exclusive 55+, pet-friendly, gated community nestled between the scenic Spokane River & the picturesque Centennial Trail! This impeccably maintained 1200 sq ft double-wide home is ideally located on a charming cul-de-sac, featuring 2 bdrms/2 bthrms. The home includes two covered carport spaces and additional parking at the luxurious clubhouse. Enjoy a recently renovated bathroom shower by Re-Bath, mature landscaping, a welcoming covered front deck, a dreamy back sunroom, & access to top-notch clubhouse amenities. Indulge in the pool, hot tub, mini-golf course, pool table, exercise area, reservable recreation room w/full kitchen, & a vibrant social club w/a full calendar of activities. Delight in the area's abundant wildlife, including deer, raccoons, & quail. Lot rent covers water, sewer, and garbage. Prospective buyers must be approved by the park. Don't miss the opportunity to experience the best in 55+ community living! Ask your Realtor to see the 3D Floorplan!
Location
State WA
County Spokane
Rooms
Basement Crawl Space, None, See Remarks
Interior
Interior Features Utility Room, Alum Wn Fr, Vinyl
Heating Gas Hot Air Furnace, Forced Air
Cooling Central Air
Appliance Free-Standing Range, Dishwasher, Refrigerator, Microwave, Pantry, Kit Island, Washer, Dryer
Exterior
Garage Carport
Carport Spaces 2
Amenities Available Pool, Cable TV, Deck, Patio, Hot Water, High Speed Internet, Other
View Y/N true
View Territorial
Roof Type See Remarks
Building
Lot Description Sprinkler - Automatic, Level, Hillside, Cul-De-Sac, CC & R
Story 1
Foundation Skirted, See Remarks
Architectural Style Rancher
Structure Type Metal
New Construction false
Schools
Elementary Schools Holmes Elem
Middle Schools Glover Ms
High Schools North Central
School District Spokane Dist 81
Others
Acceptable Financing Cash
Listing Terms Cash
Read Less
Want to know what your home might be worth? Contact us for a FREE valuation!

Our team is ready to help you sell your home for the highest possible price ASAP







