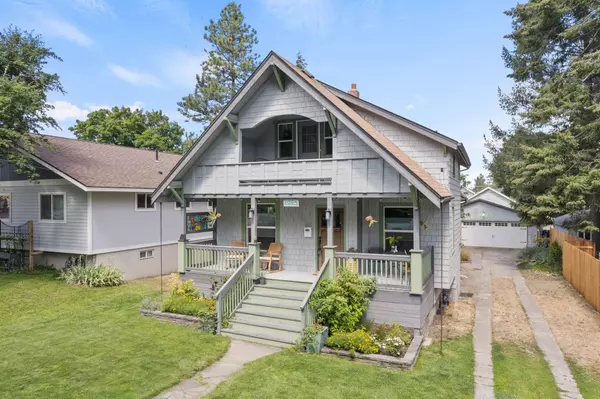Bought with Jeaninne Dawson
$439,000
$429,000
2.3%For more information regarding the value of a property, please contact us for a free consultation.
1923 E 12th Ave Spokane, WA 99202
3 Beds
2 Baths
2,004 SqFt
Key Details
Sold Price $439,000
Property Type Single Family Home
Sub Type Residential
Listing Status Sold
Purchase Type For Sale
Square Footage 2,004 sqft
Price per Sqft $219
Subdivision Perry District
MLS Listing ID 202421786
Sold Date 10/01/24
Style Craftsman
Bedrooms 3
Year Built 1911
Annual Tax Amount $3,359
Lot Size 6,969 Sqft
Lot Dimensions 0.16
Property Description
Welcome to this delightful 3-bedroom, 2-bathroom home located on a beautiful tree-lined street in the highly sought-after Perry District. This residence perfectly blends historic charm with modern comforts, offering a serene and private retreat just steps away from some of the city’s best eateries and shops. As you step inside, you’ll be greeted by a cozy living room featuring a charming wood-burning insert, perfect for those chilly evenings. The warmth of the fire enhances the inviting atmosphere of the home. Adjacent to the living room, you’ll find a formal dining space, ideal for hosting family dinners and gatherings. The main Floor includes a spacious bedroom, offering convenience and accessibility. Upstairs, two additional bedrooms await, one of which boasts a lovely walk-out balcony – perfect for enjoying your morning coffee while taking in the peaceful neighborhood surroundings.
Location
State WA
County Spokane
Rooms
Basement Full, Unfinished, Laundry, Walk-Out Access
Interior
Interior Features Vinyl
Heating Gas Hot Air Furnace, Forced Air
Cooling Central Air
Fireplaces Type Masonry, Woodburning Fireplce
Appliance Free-Standing Range, Dishwasher, Refrigerator, Microwave, Washer, Dryer
Exterior
Garage Detached, Garage Door Opener, Off Site
Garage Spaces 2.0
Amenities Available Patio
View Y/N true
Roof Type Composition Shingle
Building
Lot Description Fenced Yard, Level
Story 2
Architectural Style Craftsman
Structure Type Wood
New Construction false
Schools
Elementary Schools Franklin
Middle Schools Chase
High Schools Ferris
School District Spokane Dist 81
Others
Acceptable Financing FHA, VA Loan, Conventional, Cash
Listing Terms FHA, VA Loan, Conventional, Cash
Read Less
Want to know what your home might be worth? Contact us for a FREE valuation!

Our team is ready to help you sell your home for the highest possible price ASAP







