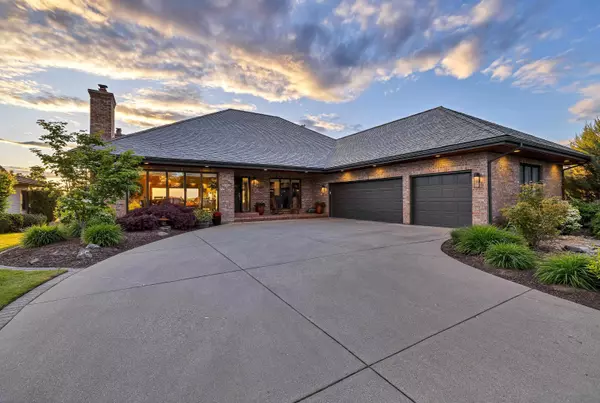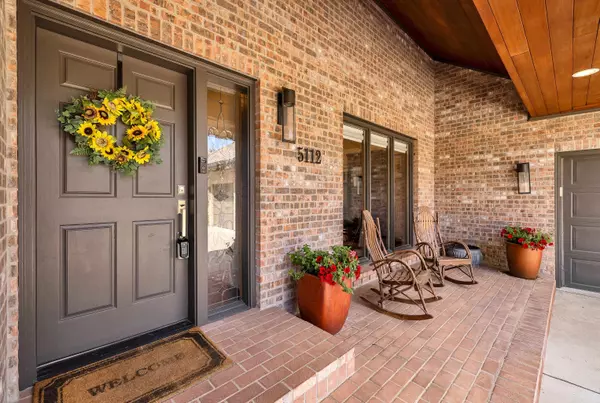Bought with John Nielsen
$1,548,300
$1,695,000
8.7%For more information regarding the value of a property, please contact us for a free consultation.
5112 S St Andrews Ln Spokane, WA 99223
4 Beds
3 Baths
5,582 SqFt
Key Details
Sold Price $1,548,300
Property Type Single Family Home
Sub Type Residential
Listing Status Sold
Purchase Type For Sale
Square Footage 5,582 sqft
Price per Sqft $277
Subdivision Manito Place
MLS Listing ID 202417373
Sold Date 09/30/24
Style Rancher
Bedrooms 4
Year Built 1991
Annual Tax Amount $13,250
Lot Size 0.400 Acres
Lot Dimensions 0.4
Property Description
Stunning custom Manito Place rancher w/astounding panoramic views & craftsmanship throughout. Every sq ft has been updated. Featuring handcrafted brick exterior, gleaming hard wood floors, custom cabinets, gorgeous granite & high end appliances. Impeccable quality in every detail of recent remodel. Wonderful great room opens to chefs kitchen with oversized waterfall edge granite island. Enjoy sunsets on the full length covered deck & be amazed by the floor to ceiling windows that capture the breathtaking views from every room. Gather and cozy up around any one of the the 3 fireplaces. The main Floor primary suite is oversized & the fantastically appointed primary bath boasts beautiful marble & tile finish with custom fixtures. The oversized downstairs family room leads to walk out daylight basement. Options abound in this open and flexible floor plan. Featuring 4 bedrooms and an office. Astounding home with views for miles. Highly desirable gated South Hill community with direct Manito CC access.
Location
State WA
County Spokane
Rooms
Basement Full, Finished, Daylight, Rec/Family Area, Walk-Out Access
Interior
Interior Features Utility Room, Wood Floor, Cathedral Ceiling(s), Natural Woodwork, Window Bay Bow, Skylight(s), Windows Wood, Multi Pn Wn
Heating Gas Hot Air Furnace, Forced Air
Cooling Central Air
Fireplaces Type Masonry, Gas
Appliance Built-In Range/Oven, Gas Range, Double Oven, Dishwasher, Refrigerator, Disposal, Microwave, Pantry, Kit Island, Hrd Surface Counters
Exterior
Garage Attached, Off Site, Oversized
Garage Spaces 3.0
Community Features Gated
Amenities Available Cable TV, Deck, Patio, Hot Water, High Speed Internet
View Y/N true
View City, Golf Course, Mountain(s), Park/Greenbelt, Territorial, Water
Roof Type Slate
Building
Lot Description Views, Sprinkler - Automatic, Level, Secluded, Oversized Lot, CC & R
Story 1
Architectural Style Rancher
Structure Type Brick
New Construction false
Schools
Elementary Schools Mullan Road
Middle Schools Sacajewea
High Schools Lewis & Clark
School District Spokane Dist 81
Others
Acceptable Financing FHA, VA Loan, Conventional, Cash
Listing Terms FHA, VA Loan, Conventional, Cash
Read Less
Want to know what your home might be worth? Contact us for a FREE valuation!

Our team is ready to help you sell your home for the highest possible price ASAP







