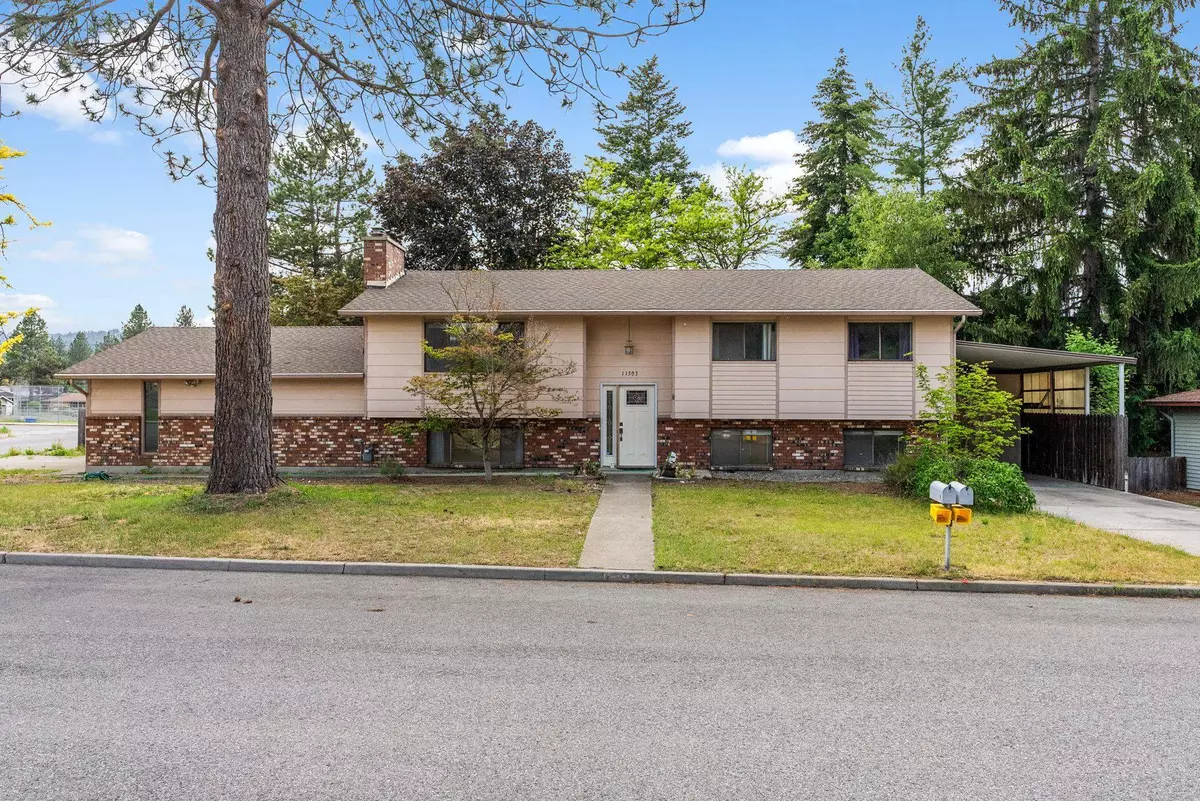Bought with Leah Cunningham
$485,000
$499,999
3.0%For more information regarding the value of a property, please contact us for a free consultation.
11503 E Sunview Cir Spokane Valley, WA 99206
5 Beds
3 Baths
2,562 SqFt
Key Details
Sold Price $485,000
Property Type Single Family Home
Sub Type Residential
Listing Status Sold
Purchase Type For Sale
Square Footage 2,562 sqft
Price per Sqft $189
Subdivision Glenview Acres
MLS Listing ID 202417302
Sold Date 09/30/24
Style Traditional
Bedrooms 5
Year Built 1977
Annual Tax Amount $4,449
Lot Size 0.370 Acres
Lot Dimensions 0.37
Property Description
This home is located in the heart of Spokane Valley. With its five bedrooms and three baths, it's perfect for a large family or those who love to entertain guests. The upgrades really set it apart, especially the refurbished bathrooms and updated flooring. The remodeled mother-in-law suite is a fantastic addition, offering flexibility and privacy for guests or family members. Is equipped with handicap accessibility and bidet toilet. The enhanced electrical system in the second kitchen is so convenient, especially for adding an extra stove. Has outside access through the garage. RV hookups with an oversized carport make it easy for outdoor enthusiasts or those with multiple vehicles to enjoy the property. The energy-efficient water heater, gas furnace, and air conditioning unit were replaced in 2021. The seamless rain gutters are a practical upgrade. The upgraded doors and hardware add a modern touch throughout. Additionally, both fireplaces have been serviced.
Location
State WA
County Spokane
Rooms
Basement Full, Finished, Rec/Family Area, Laundry, Walk-Out Access
Interior
Interior Features In-Law Floorplan
Fireplaces Type Gas, Woodburning Fireplce
Appliance Free-Standing Range, Dishwasher, Refrigerator, Disposal, Microwave
Exterior
Garage Attached, Carport, RV Parking
Garage Spaces 2.0
Carport Spaces 2
Amenities Available Cable TV, Deck, Patio, High Speed Internet
View Y/N true
Roof Type Composition Shingle
Building
Lot Description Fenced Yard, Sprinkler - Automatic, Corner Lot, Cul-De-Sac
Story 2
Architectural Style Traditional
Structure Type Brk Accent,Siding
New Construction false
Schools
Elementary Schools South Pines
Middle Schools Bowdish
High Schools University
School District Central Valley
Others
Acceptable Financing FHA, VA Loan, Conventional, Cash
Listing Terms FHA, VA Loan, Conventional, Cash
Read Less
Want to know what your home might be worth? Contact us for a FREE valuation!

Our team is ready to help you sell your home for the highest possible price ASAP







