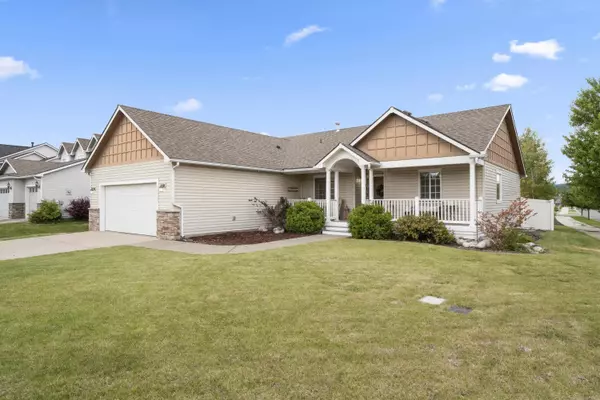Bought with Judith Torok
$635,000
$649,000
2.2%For more information regarding the value of a property, please contact us for a free consultation.
19525 E Knox Ave Liberty Lake, WA 99016
6 Beds
3 Baths
3,364 SqFt
Key Details
Sold Price $635,000
Property Type Single Family Home
Sub Type Residential
Listing Status Sold
Purchase Type For Sale
Square Footage 3,364 sqft
Price per Sqft $188
Subdivision River Crossing
MLS Listing ID 202421638
Sold Date 09/26/24
Style Rancher
Bedrooms 6
Year Built 2005
Lot Size 0.280 Acres
Lot Dimensions 0.28
Property Description
This spacious 6-bed, 3-bath rancher is located on a corner cul-de-sac lot in Liberty Lake’s sought-after premier River District neighborhood. The upstairs has 3 bedrooms, 2 full baths, family room w/fireplace, formal and informal dining, and beautiful hardwood floors. The primary bedroom includes a walk-in closet and full bathroom. Downstairs includes a fully finished basement with 3 bedrooms, 1 bath, and a bonus room that could be used as a workout room or home office. Enjoy your own personal home theater room with a built-in screen, projector and sound system as well as a fun dry bar for entertaining. Relax in the privately fenced-in backyard with two patio areas and a hot tub with built-in sound system and cover. Close to the up and coming River District community with parks, walking trails/Centennial Trail, restaurants, coffee shop, fitness center, and more!
Location
State WA
County Spokane
Rooms
Basement Full, Finished, Rec/Family Area
Interior
Interior Features Utility Room, Wood Floor, Cathedral Ceiling(s), Skylight(s), Vinyl
Heating Gas Hot Air Furnace, Forced Air
Cooling Central Air
Fireplaces Type Gas
Appliance Built-In Range/Oven, Dishwasher, Refrigerator, Microwave, Pantry, Washer, Dryer
Exterior
Garage Attached, Garage Door Opener
Garage Spaces 2.0
Amenities Available Spa/Hot Tub, Patio
View Y/N true
View Territorial
Roof Type Composition Shingle
Building
Lot Description Views, Fenced Yard, Sprinkler - Automatic, Level, Corner Lot, Cul-De-Sac, Oversized Lot, CC & R, Garden
Architectural Style Rancher
Structure Type Vinyl Siding
New Construction false
Schools
Elementary Schools Riverbend Eleme
Middle Schools Selkirk Middle
High Schools Ridgeline
School District Central Valley
Others
Acceptable Financing FHA, VA Loan, Conventional, Cash
Listing Terms FHA, VA Loan, Conventional, Cash
Read Less
Want to know what your home might be worth? Contact us for a FREE valuation!

Our team is ready to help you sell your home for the highest possible price ASAP







