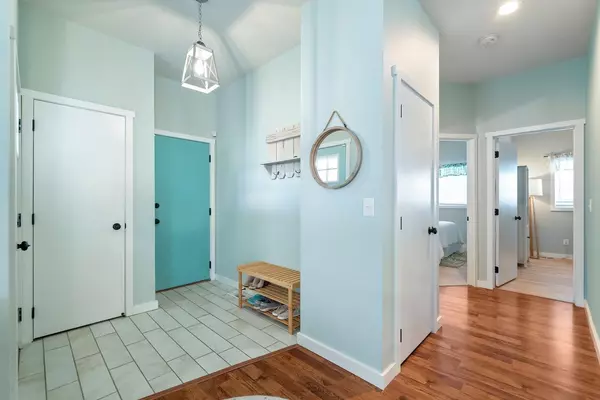Bought with Steve Jones
$404,000
$399,990
1.0%For more information regarding the value of a property, please contact us for a free consultation.
11107 E Main Ave Spokane Valley, WA 99206
3 Beds
3 Baths
2,278 SqFt
Key Details
Sold Price $404,000
Property Type Single Family Home
Sub Type Residential
Listing Status Sold
Purchase Type For Sale
Square Footage 2,278 sqft
Price per Sqft $177
Subdivision Moffitt Court
MLS Listing ID 202419612
Sold Date 09/27/24
Style Rancher
Bedrooms 3
Year Built 1991
Annual Tax Amount $3,733
Property Description
Price reduced on this one level living in a 55 + neighborhood with tons of storage & laundry on both levels? This centrally located, beautifully maintained Central Valley Rancher has a remodeled kitchen with lots of special touches, including soft close cabinets, a spacious butcher block island/eating bar, siltstone countertops, farmhouse sink & stainless steel appliances. This open concept home has a large living area & dining area with newer Pergo flooring. The large primary bedroom includes an oversized, well laid out closet with stackable washer/dryer connections (seller will pay for install at closing). Relax in your extra deep soaking tub surrounded by beautiful tile. Upstairs bath is also updated & tiled. Downstairs has storage galore, oversized living area, full bathroom & two bonus rooms. Light, bright and egressed. The private backyard is a great bonus with a patch of grass for your pets to enjoy and covered The low HOA fee covers mowing, watering lawn, maintains the sprinkler system & snow removal
Location
State WA
County Spokane
Rooms
Basement Partial, Finished, Daylight, Rec/Family Area, Laundry
Interior
Interior Features Utility Room, Vinyl, Multi Pn Wn
Heating Gas Hot Air Furnace, Forced Air
Cooling Central Air
Appliance Free-Standing Range, Grill, Gas Range, Dishwasher, Disposal, Microwave, Pantry, Kit Island, Hrd Surface Counters
Exterior
Garage Attached, Garage Door Opener
Garage Spaces 2.0
Amenities Available Patio, Hot Water, High Speed Internet
View Y/N true
Roof Type Composition Shingle
Building
Lot Description Fenced Yard, Sprinkler - Automatic, Level, Corner Lot, City Bus (w/in 6 blks), Plan Unit Dev, CC & R
Story 1
Architectural Style Rancher
Structure Type Vinyl Siding
New Construction false
Schools
Elementary Schools Opportunity
Middle Schools North Pines
High Schools Central Valley
School District Central Valley
Others
Acceptable Financing FHA, VA Loan, Conventional, Cash
Listing Terms FHA, VA Loan, Conventional, Cash
Read Less
Want to know what your home might be worth? Contact us for a FREE valuation!

Our team is ready to help you sell your home for the highest possible price ASAP







