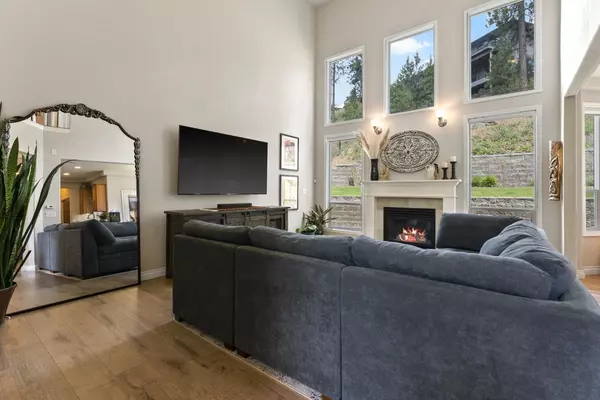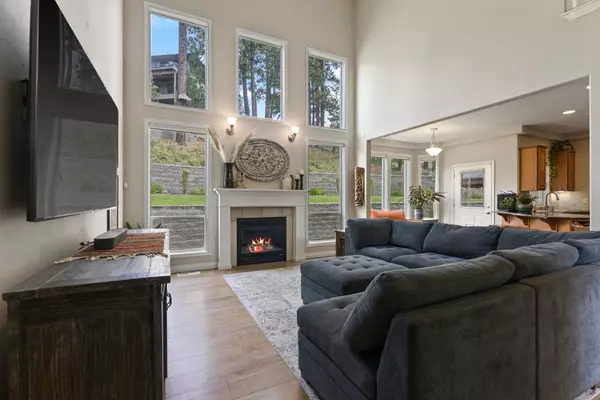Bought with Nick Cozza
$785,000
$785,000
For more information regarding the value of a property, please contact us for a free consultation.
16401 E WHIRLAWAY Ln Spokane Valley, WA 99037
5 Beds
4 Baths
3,692 SqFt
Key Details
Sold Price $785,000
Property Type Single Family Home
Sub Type Residential
Listing Status Sold
Purchase Type For Sale
Square Footage 3,692 sqft
Price per Sqft $212
Subdivision Remington Hill
MLS Listing ID 202418452
Sold Date 09/23/24
Bedrooms 5
Year Built 2004
Annual Tax Amount $7,157
Lot Size 0.270 Acres
Lot Dimensions 0.27
Property Description
Welcome to your dream home in the highly sought after Remington Hill neighborhood! This magnificent 5-bed, 4-bath residence just over 3700 sqft boasts a seamless floor plan with a spacious kitchen featuring granite countertops and stainless steel appliances.The living room offers vaulted ceilings and a charming fireplace, complementing the home’s inviting atmosphere.A dedicated office space filled w/ natural light is ideal for working from home or managing household tasks.Upstairs, the luxurious master suite provides a serene retreat with its spa-like bathroom & ample closet space.The finished basement is complete with a bonus room suitable for a home theater, playroom, or an in home gym.In addition, you’ll find A built-in secure safe room, adding peace of mind for storing all of your valuables. Situated on a generously-sized lot just over a quarter-acre, this home includes an oversized heated 3-car garage, fully fenced backyard, complete with a relaxing patio,hot tub & stunning views from the upper fire pit.
Location
State WA
County Spokane
Rooms
Basement Full, Finished, Rec/Family Area
Interior
Interior Features Utility Room, Cathedral Ceiling(s), Skylight(s), Vinyl, Central Vaccum
Fireplaces Type Gas
Appliance Free-Standing Range, Gas Range, Dishwasher, Refrigerator, Microwave
Exterior
Garage Attached, Garage Door Opener, Off Site, Oversized
Garage Spaces 3.0
Amenities Available Spa/Hot Tub, Patio, Hot Water
View Y/N true
View City, Mountain(s), Territorial
Roof Type Composition Shingle
Building
Lot Description Views, Fenced Yard, Sprinkler - Automatic, Cul-De-Sac, Oversized Lot
Story 2
Structure Type Brick,Hardboard Siding
New Construction false
Schools
Elementary Schools Sunrise
Middle Schools Evergreen
High Schools Central Valley
School District Central Valley
Others
Acceptable Financing FHA, VA Loan, Conventional, Cash
Listing Terms FHA, VA Loan, Conventional, Cash
Read Less
Want to know what your home might be worth? Contact us for a FREE valuation!

Our team is ready to help you sell your home for the highest possible price ASAP







