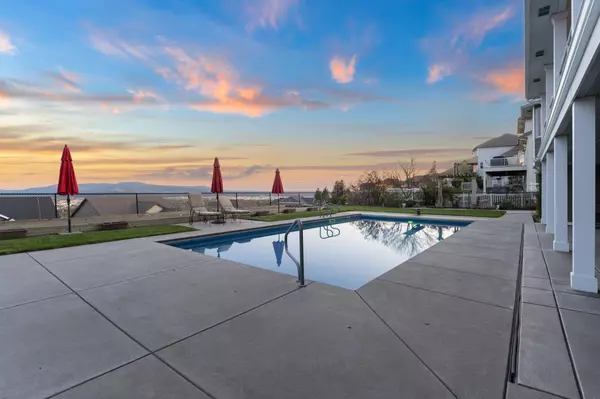Bought with Rebecca Simmons
$950,000
$974,500
2.5%For more information regarding the value of a property, please contact us for a free consultation.
8720 E Woodland Park Dr Spokane, WA 99217
5 Beds
4 Baths
5,310 SqFt
Key Details
Sold Price $950,000
Property Type Single Family Home
Sub Type Residential
Listing Status Sold
Purchase Type For Sale
Square Footage 5,310 sqft
Price per Sqft $178
Subdivision Woodland Estates
MLS Listing ID 202415307
Sold Date 09/18/24
Style Rancher
Bedrooms 5
Year Built 1996
Annual Tax Amount $9,527
Lot Size 0.470 Acres
Lot Dimensions 0.47
Property Description
This home is the pinnacle of luxury living! Perched in Northwood overlooking Spokane with absolutely smashing city views, an in-ground pool, wine cellar, basement in-law setup, multiple covered decks, and so much more! The home boasts over 5,000 sq ft, vaulted ceilings, wood floors, a chef's kitchen & island, granite countertops, and dual stainless side by side fridge/freezer. The backyard is the ultimate entertainer's dream with a 8' deep pool with fountain jets & lights, 2 covered patios, pergola, and a bocci ball court! The primary bedroom suite is enormous and features a large bay window with more great views and tons of natural light, a full bathroom with double sinks, marble countertops, luxurious soaking tub, separate standalone shower, and an oversized walk-in closet. The basement includes multiple slider doors that lead to the covered deck and pool, spacious family room, an in-law setup with a full kitchen and an additional bedroom & bathroom, wine cellar, an office, and ample storage space!
Location
State WA
County Spokane
Rooms
Basement Full, Finished, Daylight, Rec/Family Area, Walk-Out Access, See Remarks
Interior
Interior Features Wood Floor, Cathedral Ceiling(s), Vinyl, In-Law Floorplan
Heating Gas Hot Air Furnace, Radiant Floor
Cooling Central Air
Fireplaces Type Gas
Appliance Gas Range, Refrigerator, Disposal, Hrd Surface Counters
Exterior
Garage Attached, Garage Door Opener, Off Site, Oversized
Garage Spaces 3.0
Amenities Available Inground Pool, Cable TV, Deck, Patio, High Speed Internet
View Y/N true
View City, Mountain(s), Territorial
Roof Type Composition Shingle
Building
Lot Description Views, Fenced Yard, Sprinkler - Automatic, Level, Open Lot, Hillside, Oversized Lot, CC & R, Garden
Story 1
Architectural Style Rancher
Structure Type Brick,Hardboard Siding
New Construction false
Schools
Elementary Schools Pasadena Park
Middle Schools Centennial
High Schools West Valley
School District West Valley
Others
Acceptable Financing VA Loan, Conventional, Cash
Listing Terms VA Loan, Conventional, Cash
Read Less
Want to know what your home might be worth? Contact us for a FREE valuation!

Our team is ready to help you sell your home for the highest possible price ASAP







