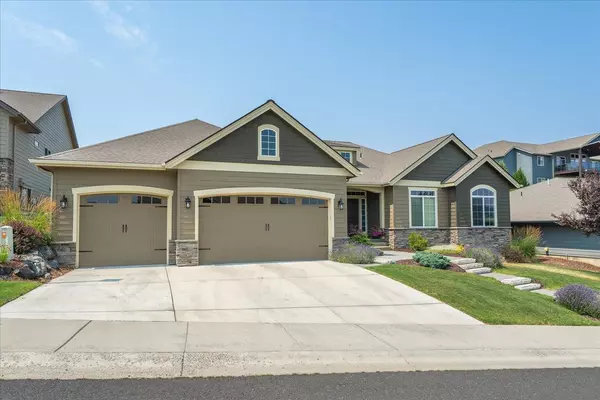Bought with Rebecca Usai
$720,000
$725,000
0.7%For more information regarding the value of a property, please contact us for a free consultation.
4312 S Bernson Ln Spokane, WA 99223
3 Beds
2 Baths
2,003 SqFt
Key Details
Sold Price $720,000
Property Type Single Family Home
Sub Type Residential
Listing Status Sold
Purchase Type For Sale
Square Footage 2,003 sqft
Price per Sqft $359
Subdivision Trickle Creek
MLS Listing ID 202420410
Sold Date 09/20/24
Style Rancher
Bedrooms 3
Year Built 2016
Annual Tax Amount $7,064
Lot Size 10,454 Sqft
Lot Dimensions 0.24
Property Description
Welcome to Trickle Creek, a rare gem on the South Hill where high-quality living meets a charming country feel. This community offers the perfect balance of peaceful surroundings and easy access to the main areas of the South Hill and downtown. Step into the elegance and modern comfort of the Comstock plan, a main floor living Paras built rancher, complete with a spacious 4-car garage. The chef's kitchen is a true highlight, boasting custom cabinets, engineered hardwood floors, granite countertops, and a gas stove. The primary suite features a walk-in closet and a luxurious mud-set shower. With three bedrooms and a den, there’s plenty of room for everyone. The stone fireplace in the great room invites you to relax, while the covered back patio provides a perfect spot to unwind, overlooking a beautifully manicured backyard. Experience the ideal blend of tranquility and convenience at Trickle Creek!
Location
State WA
County Spokane
Rooms
Basement Crawl Space
Interior
Heating Gas Hot Air Furnace, Forced Air, Prog. Therm.
Cooling Central Air
Fireplaces Type Gas
Exterior
Garage Attached, Garage Door Opener
Garage Spaces 4.0
Amenities Available Hot Water
View Y/N true
Roof Type Composition Shingle
Building
Lot Description Level, Plan Unit Dev, CC & R
Story 1
Architectural Style Rancher
Structure Type Stone Veneer,Fiber Cement
New Construction false
Schools
Elementary Schools Moran
Middle Schools Chase
High Schools Ferris
School District Spokane Dist 81
Others
Acceptable Financing FHA, VA Loan, Conventional, Cash
Listing Terms FHA, VA Loan, Conventional, Cash
Read Less
Want to know what your home might be worth? Contact us for a FREE valuation!

Our team is ready to help you sell your home for the highest possible price ASAP







