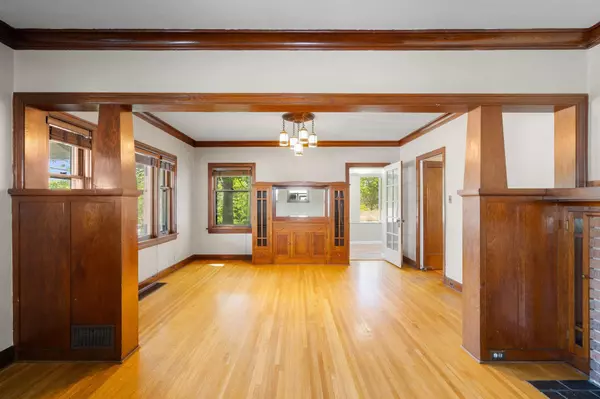Bought with Marilyn Amato
$520,000
$520,000
For more information regarding the value of a property, please contact us for a free consultation.
1105 N Bowdish Rd Spokane Valley, WA 99206
7 Beds
2 Baths
3,252 SqFt
Key Details
Sold Price $520,000
Property Type Single Family Home
Sub Type Residential
Listing Status Sold
Purchase Type For Sale
Square Footage 3,252 sqft
Price per Sqft $159
MLS Listing ID 202418581
Sold Date 09/20/24
Style Craftsman
Bedrooms 7
Year Built 1921
Annual Tax Amount $4,764
Lot Size 0.380 Acres
Lot Dimensions 0.38
Property Description
Experience the timeless allure of this turn-of-the-century Spokane Valley Craftsman, expertly modernized to blend historic charm with contemporary amenities. This expansive 1.5 level, 3,252sqft home offers 7 bedrooms and 2 baths. Featuring a remodeled kitchen with granite countertops, Huntwood cabinets, stainless steel appliances, and a farmhouse sink. Enjoy original hardwood floors, a formal living and dining room with original custom wood built-ins. Set on a large 0.38-acre lot, the property includes a vinyl fence, sprinkler system, and RV parking. The 3-car garage provides shop space and loft storage. You can enjoy all the space yourself or take advantage of the second floor rental potential with its in-law/rental suite complete with kitchenette, separate exterior access and utility meters. Don't miss this rare gem in Spokane Valley! This cobblestone home maintains its historic integrity, offering a perfect blend of old-world charm and modern convenience, all near Mission Park, shopping, and dining.
Location
State WA
County Spokane
Rooms
Basement Full, Finished, Laundry, Walk-Out Access
Interior
Interior Features Wood Floor, Natural Woodwork, Windows Wood, Vinyl, Multi Pn Wn, In-Law Floorplan
Heating Gas Hot Air Furnace, Forced Air
Cooling Central Air
Fireplaces Type Gas
Appliance Free-Standing Range, Dishwasher, Refrigerator, Disposal, Microwave, Pantry, Washer, Dryer, Hrd Surface Counters
Exterior
Garage Detached, RV Parking, Workshop in Garage, Garage Door Opener, Oversized
Garage Spaces 3.0
Amenities Available Cable TV, Patio, Hot Water, High Speed Internet
View Y/N true
Roof Type Composition Shingle
Building
Lot Description Fenced Yard, Sprinkler - Automatic, Level, City Bus (w/in 6 blks), Oversized Lot
Story 2
Architectural Style Craftsman
Structure Type Stone,Wood
New Construction false
Schools
Elementary Schools Broadway
Middle Schools North Pines
High Schools Central Valley
School District Central Valley
Others
Acceptable Financing FHA, VA Loan, Conventional, Cash
Listing Terms FHA, VA Loan, Conventional, Cash
Read Less
Want to know what your home might be worth? Contact us for a FREE valuation!

Our team is ready to help you sell your home for the highest possible price ASAP







