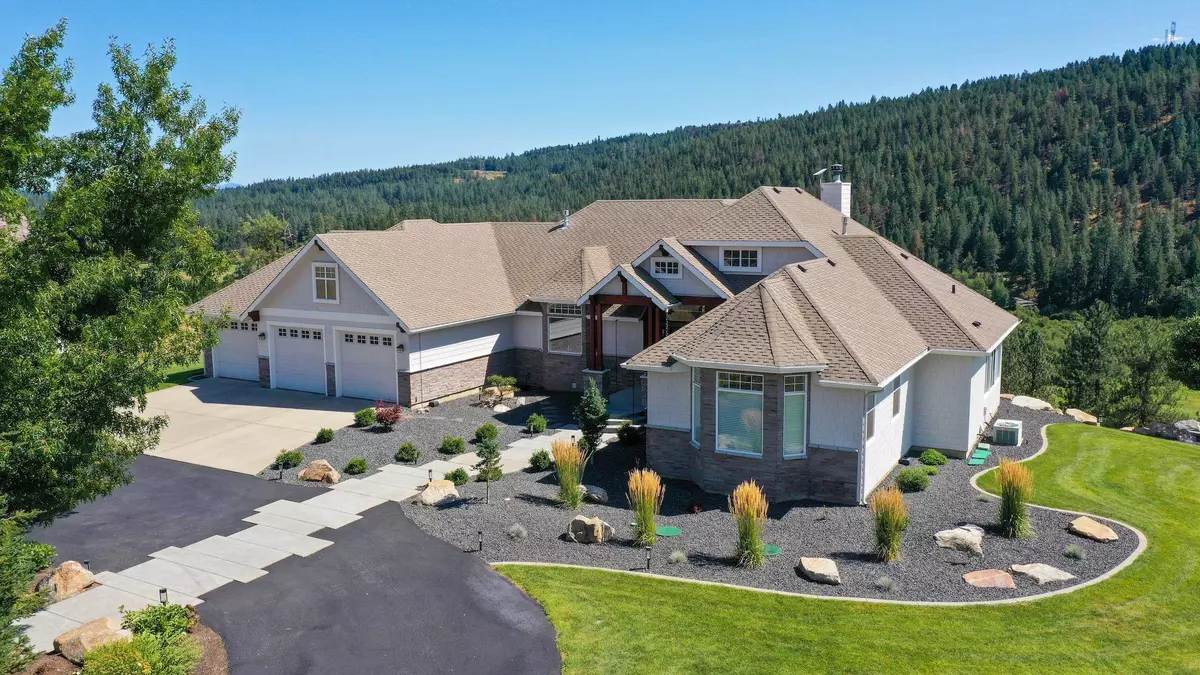Bought with Michael Pendleton
$1,350,000
$1,600,000
15.6%For more information regarding the value of a property, please contact us for a free consultation.
12623 N Eagle Bluff Ln Spokane, WA 99208
5 Beds
6 Baths
6,253 SqFt
Key Details
Sold Price $1,350,000
Property Type Single Family Home
Sub Type Residential
Listing Status Sold
Purchase Type For Sale
Square Footage 6,253 sqft
Price per Sqft $215
Subdivision Eagle Bluff
MLS Listing ID 202418072
Sold Date 09/19/24
Style Rancher,Craftsman
Bedrooms 5
Year Built 2000
Annual Tax Amount $11,594
Lot Size 10.000 Acres
Lot Dimensions 10
Property Description
Experience riverfront luxury living at this iconic home above Little Spokane River. Enjoy 270-degree views from the expansive deck or floor-to-ceiling windows. Meticulously updated with a chef's kitchen, quartz counters, custom cabinets, and top-tier appliances. A double-sided fireplace adds warmth to the living spaces. The primary ensuite bedroom features French doors to the deck, a spa-like bath, and stunning views. Four ensuite bedrooms, two gas furnaces, and hot water heaters ensure comfort. A 30x40 shop with a vehicle lift complements the three-car garage. Outside, find a 20+ GPM well, updated septic system, composite deck, covered patio, and a 50-year roof. Embrace luxury at its finest!
Location
State WA
County Spokane
Rooms
Basement Full, Finished, Daylight, Rec/Family Area, Walk-Out Access
Interior
Interior Features Utility Room, Wood Floor, Cathedral Ceiling(s), Vinyl, Multi Pn Wn, Central Vaccum, In-Law Floorplan
Heating Gas Hot Air Furnace, Forced Air, Air Cleaner, Prog. Therm.
Cooling Central Air
Fireplaces Type Masonry, Woodburning Fireplce
Appliance Built-In Range/Oven, Gas Range, Dishwasher, Refrigerator, Disposal, Microwave, Pantry, Kit Island, Hrd Surface Counters
Exterior
Garage Attached, RV Parking, Workshop in Garage, Garage Door Opener, Off Site, Oversized
Garage Spaces 4.0
Amenities Available Deck, Patio, Hot Water, High Speed Internet
Waterfront Description River Front,Beach Front
View Y/N true
View Mountain(s), Territorial, Water
Roof Type Composition Shingle
Building
Lot Description Views, Sprinkler - Partial, Level, Secluded, Open Lot, Hillside, Oversized Lot, CC & R, Border Public Land
Story 1
Architectural Style Rancher, Craftsman
Structure Type Stone Veneer,Shake Siding,Fiber Cement
New Construction false
Schools
Elementary Schools Evergreen
Middle Schools Northwood
High Schools Mead
School District Mead
Others
Acceptable Financing VA Loan, Conventional, Cash
Listing Terms VA Loan, Conventional, Cash
Read Less
Want to know what your home might be worth? Contact us for a FREE valuation!

Our team is ready to help you sell your home for the highest possible price ASAP







