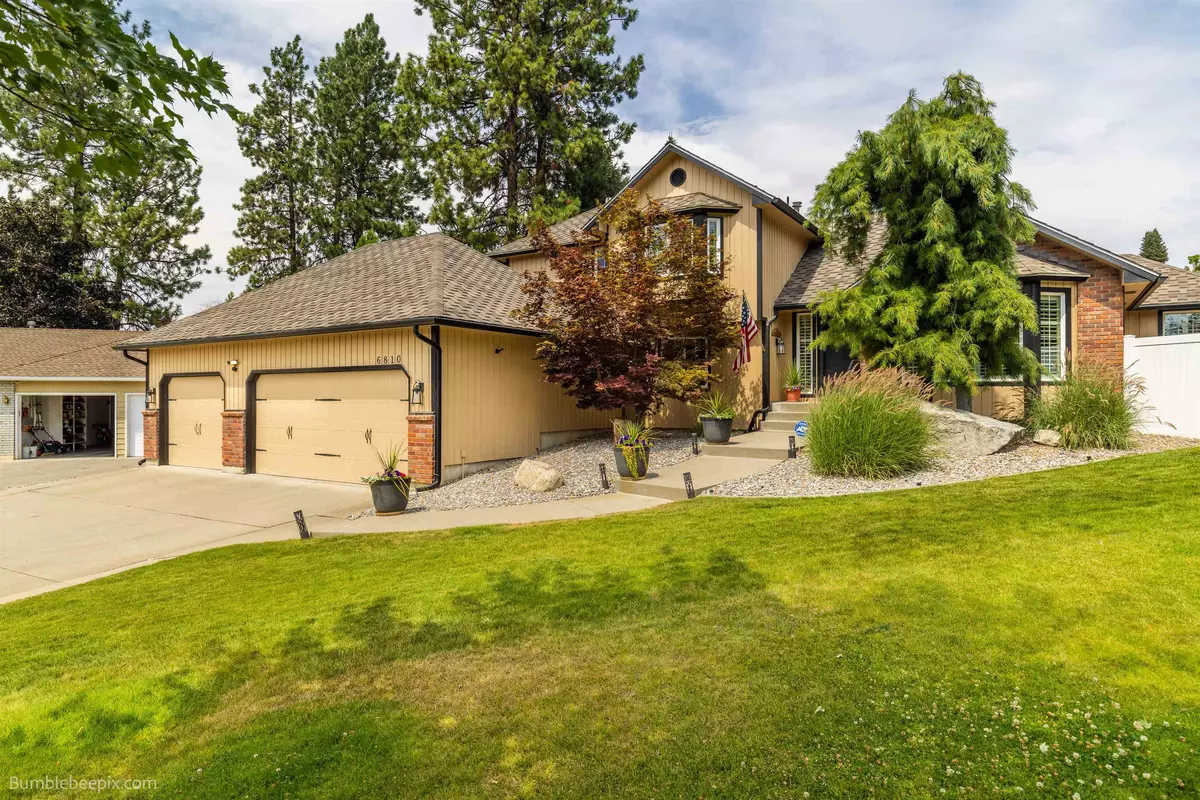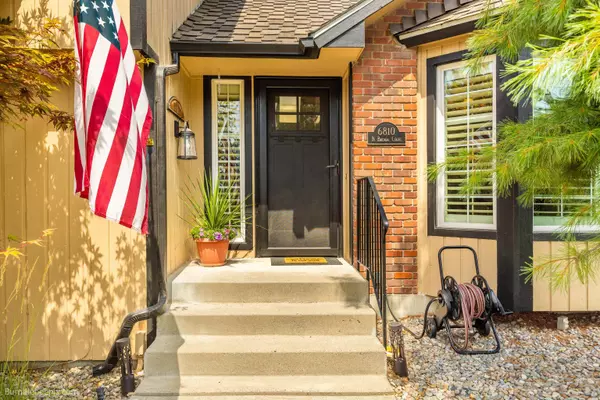Bought with Steven Kepler
$631,000
$644,900
2.2%For more information regarding the value of a property, please contact us for a free consultation.
6810 N Brenda Ct Spokane, WA 99208
3 Beds
4 Baths
0.31 Acres Lot
Key Details
Sold Price $631,000
Property Type Single Family Home
Sub Type Residential
Listing Status Sold
Purchase Type For Sale
MLS Listing ID 202420938
Sold Date 08/30/24
Style Contemporary
Bedrooms 3
Year Built 1989
Annual Tax Amount $650
Lot Size 0.310 Acres
Lot Dimensions 0.31
Property Description
Need a home w/ an impeccable ADU [accessory dwelling]? Here it is! Beautiful lower Indian Trail home echoes French Country styling everywhere; hand-scraped HD flooring with mitered borders, bay windows w/ seating, plantation shutters and evidence of thoughtful design everywhere. Lg living room has gas fireplace, built-in shelving and opens onto large private fenced backyard w/ patio and lg trex deck wired for a hot tub, such a peaceful location! Large kitchen is full of personality with glass cabinetry, a farmhouse sink, wine fridge, a skylight, pull-out shelves, soft close drawers, Kitchen-Aid cooktop/ovens and a breakfast bar. Thoughtful custom built-in cabinetry throughout, flanking the gas fireplace, off the kitchen and in the office. The office could be converted back into a 5th bedroom. Primary bedroom ensuite has a tray ceiling, custom walk-in closet and a soaking tub. And that ADU - partially furnished with its own own entrance, laundry and private patio! This home is well-loved & exceptional.
Location
State WA
County Spokane
Rooms
Basement Partial, Finished, Laundry, Walk-Out Access
Interior
Interior Features Wood Floor, Window Bay Bow, Skylight(s), Vinyl, Multi Pn Wn, Central Vaccum, In-Law Floorplan
Heating Gas Hot Air Furnace, Forced Air, Hot Water, Prog. Therm.
Cooling Central Air
Fireplaces Type Gas
Appliance Built-In Range/Oven, Dishwasher, Refrigerator, Disposal, Microwave, Washer, Dryer, Hrd Surface Counters
Exterior
Garage Attached, Garage Door Opener, Off Site, Oversized
Garage Spaces 3.0
Amenities Available Deck, Patio, Hot Water, High Speed Internet
View Y/N true
View Territorial
Roof Type Composition Shingle
Building
Lot Description Sprinkler - Automatic, Level, Cul-De-Sac, Oversized Lot, CC & R
Architectural Style Contemporary
Structure Type Brk Accent,Siding
New Construction false
Schools
Elementary Schools Indian Trail
Middle Schools Salk
High Schools Shadle Park
School District Spokane Dist 81
Others
Acceptable Financing FHA, VA Loan, Conventional, Cash
Listing Terms FHA, VA Loan, Conventional, Cash
Read Less
Want to know what your home might be worth? Contact us for a FREE valuation!

Our team is ready to help you sell your home for the highest possible price ASAP







