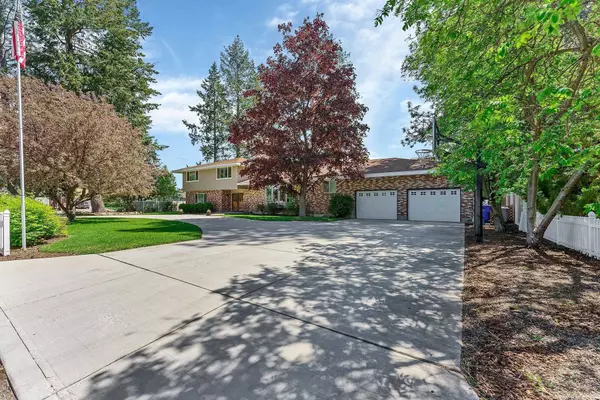Bought with Chad Kennedy
$640,000
$650,000
1.5%For more information regarding the value of a property, please contact us for a free consultation.
11420 E 36th Ave Spokane Valley, WA 99206
5 Beds
4 Baths
4,984 SqFt
Key Details
Sold Price $640,000
Property Type Single Family Home
Sub Type Residential
Listing Status Sold
Purchase Type For Sale
Square Footage 4,984 sqft
Price per Sqft $128
Subdivision Joey Marie Add All Lt 1 & E12.77Ft Of Lt 2 Blk 1
MLS Listing ID 202418462
Sold Date 09/05/24
Style Traditional
Bedrooms 5
Year Built 1973
Annual Tax Amount $5,904
Lot Size 0.530 Acres
Lot Dimensions 0.53
Property Description
Nestled on just over 1/2 an acre, this versatile property boasts 5 true bdrms & 3 non-conforming rooms for extra bdrms or offices. With 3-1/2 baths, convenience is key. Enjoy 2 family rooms & a formal dining room, ideal for gatherings. The gas fireplace adds charm. The kitchen is open w/a center island, granite counters, white cabinets, double ovens, & stainless steel appliances. A sprinkler system in the front & back yards ensures lush greenery, while cherry, apricot, & plum trees provide seasonal fruit. Imagine a garden, play area, or serene retreat. This home combines space, functionality, & charm. The versatile rooms offer endless customization possibilities. Enjoy the backyard for entertaining or relaxing, plus an oversized 3-car tandem garage for all your storage needs. Master suite features walk-in closet & en-suite bath. W/room to grow & adapt, this property invites you to make it your own. Discover its potential & imagine the life you can create. Ask your Realtor to see 3D Floorplan Virtual Tour!
Location
State WA
County Spokane
Rooms
Basement Full, Finished, Rec/Family Area, Walk-Out Access
Interior
Interior Features Vinyl
Fireplaces Type Gas
Appliance Built-In Range/Oven, Double Oven, Dishwasher, Refrigerator, Disposal, Microwave, Kit Island, Hrd Surface Counters
Exterior
Garage Attached, Garage Door Opener, Oversized
Garage Spaces 2.0
Amenities Available Cable TV, Deck, Patio, Hot Water, High Speed Internet
View Y/N true
View Territorial
Roof Type Composition Shingle
Building
Lot Description Fenced Yard, Treed, Level, Corner Lot, Oversized Lot
Story 2
Architectural Style Traditional
Structure Type Brk Accent,Vinyl Siding
New Construction false
Schools
Elementary Schools Ponderosa Elem
Middle Schools Horizon Ms
High Schools University
School District Central Valley
Others
Acceptable Financing FHA, VA Loan, Conventional, Cash
Listing Terms FHA, VA Loan, Conventional, Cash
Read Less
Want to know what your home might be worth? Contact us for a FREE valuation!

Our team is ready to help you sell your home for the highest possible price ASAP







