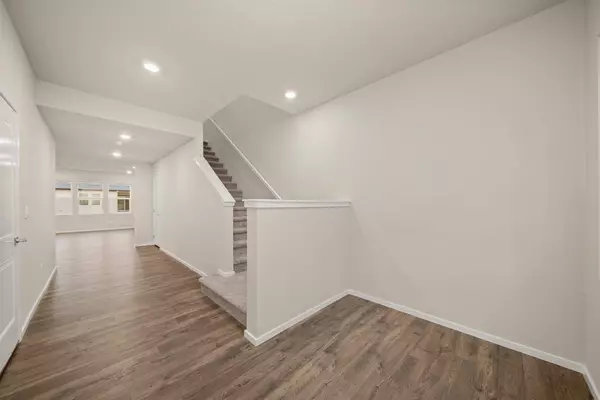Bought with Miki Peck
$511,995
$511,995
For more information regarding the value of a property, please contact us for a free consultation.
3666 S Wapiti Ln Spokane Valley, WA 99206
5 Beds
3 Baths
2,770 SqFt
Key Details
Sold Price $511,995
Property Type Single Family Home
Sub Type Residential
Listing Status Sold
Purchase Type For Sale
Square Footage 2,770 sqft
Price per Sqft $184
Subdivision Elk Meadows Estates
MLS Listing ID 202417939
Sold Date 09/06/24
Style Craftsman
Bedrooms 5
Year Built 2024
Lot Size 3,920 Sqft
Lot Dimensions 0.09
Property Description
Presenting D.R. Horton's Bridgewater plan! The wide entry welcomes you as you step into the home, and directly into open concept living. Your inner foodie will be thrilled to cook and entertain in the stylish kitchen with oversize island, ample cabinets, excellent workspace, low maintenance quartz countertops with walk in pantry, and includes a stainless-steel electric range, microwave, and dishwasher. Cozy it up in the spacious living room, surrounded by windows flooding the home with natural light. Desirable main level bedroom and three-quarter bath is perfect for guests. Relax in your primary suite upstairs or enjoy a great movie in your very spacious bonus room! An additional three bedrooms and full bath are thoughtfully located upstairs. Home includes energy saving features and smart home technology. Enjoy trails, green spaces, a pickle ball court, and a basketball court, all within the community. Located near parks, grocery stores, boutique shops, breweries, and more.
Location
State WA
County Spokane
Rooms
Basement Crawl Space, None
Interior
Interior Features Vinyl
Heating Electric, Forced Air, Heat Pump
Appliance Free-Standing Range, Dishwasher, Disposal, Microwave, Pantry, Kit Island, Hrd Surface Counters
Exterior
Garage Attached
Garage Spaces 2.0
Amenities Available Patio, See Remarks, High Speed Internet
View Y/N true
Roof Type Composition Shingle
Building
Lot Description Sprinkler - Partial, Level, Plan Unit Dev, CC & R
Story 2
Architectural Style Craftsman
Structure Type See Remarks
New Construction true
Schools
Elementary Schools Chester
Middle Schools Horizon
High Schools University
School District Central Valley
Others
Acceptable Financing FHA, VA Loan, Conventional, Cash
Listing Terms FHA, VA Loan, Conventional, Cash
Read Less
Want to know what your home might be worth? Contact us for a FREE valuation!

Our team is ready to help you sell your home for the highest possible price ASAP







