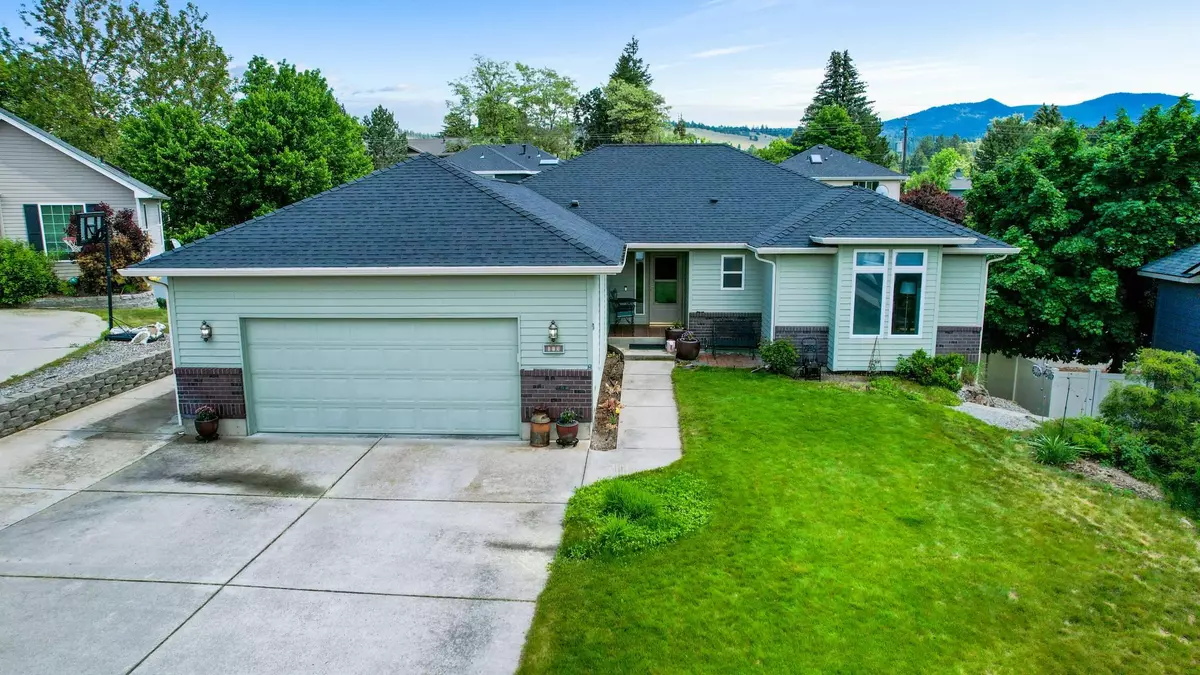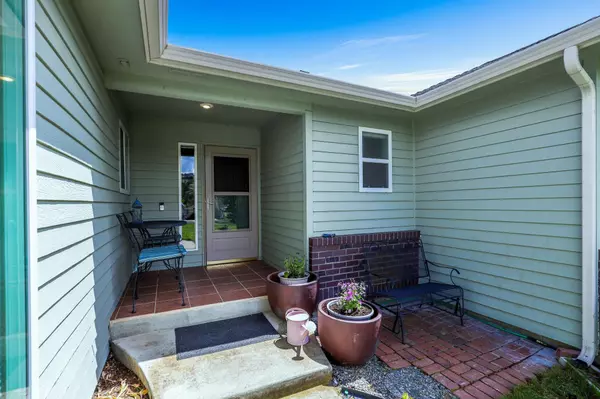Bought with David Stanley
$675,000
$690,000
2.2%For more information regarding the value of a property, please contact us for a free consultation.
115 S Mitchell Ct Liberty Lake, WA 99019
4 Beds
3 Baths
3,318 SqFt
Key Details
Sold Price $675,000
Property Type Single Family Home
Sub Type Residential
Listing Status Sold
Purchase Type For Sale
Square Footage 3,318 sqft
Price per Sqft $203
Subdivision Liberty Lake Village
MLS Listing ID 202418104
Sold Date 08/28/24
Style Rancher
Bedrooms 4
Year Built 1993
Annual Tax Amount $6,739
Lot Size 8,712 Sqft
Lot Dimensions 0.2
Property Description
Be ready for summer fun with this stunning 4 bedrooms 3 bath, 3,318 sq ft rancher within the sought after Liberty Lake Village HOA. The common areas include 300 feet of sandy beach, a boat launch and docks, and park-like children’s play area. Plenty of room for picnics and barbeques or just relax and enjoy the serene mountain views, which can also be enjoyed from your own back deck and the kitchen nook window. The main level has hand scrapped Hickory floors and a double-sided fireplace. All three bathrooms are tiled. The bright and spacious daylight basement is fully finished and has a kitchenette, rec room and a slider to the patio. The pool table stays. New, in 2020, is a gas furnace, A/C, Halo-LED air purifier and a tankless hot water heater, which fills the primary bath whirlpool tub with plenty of hot water. Excellent walking trails, restaurants, grocery stores and golf courses nearby complete the perfect package. So, start your summer fun now with this beautiful rancher.
Location
State WA
County Spokane
Rooms
Basement Full, Finished, Daylight, Rec/Family Area, Laundry, Walk-Out Access
Interior
Interior Features Wood Floor, Skylight(s), Vinyl
Heating Gas Hot Air Furnace, Forced Air, Air Cleaner
Cooling Central Air
Fireplaces Type Gas
Appliance Built-In Range/Oven, Dishwasher, Disposal
Exterior
Garage Attached, Garage Door Opener
Garage Spaces 2.0
Amenities Available Cable TV, Deck, Patio, Tankless Water Heater, High Speed Internet
Waterfront Description Beach Access
View Y/N true
View Mountain(s)
Roof Type Composition Shingle
Building
Lot Description Views, Sprinkler - Automatic, Cul-De-Sac, CC & R
Architectural Style Rancher
Structure Type Brk Accent,Hardboard Siding
New Construction false
Schools
Elementary Schools Liberty Lake
Middle Schools Greenacres
High Schools Central Valley
School District Central Valley
Others
Acceptable Financing VA Loan, Conventional, Cash
Listing Terms VA Loan, Conventional, Cash
Read Less
Want to know what your home might be worth? Contact us for a FREE valuation!

Our team is ready to help you sell your home for the highest possible price ASAP







