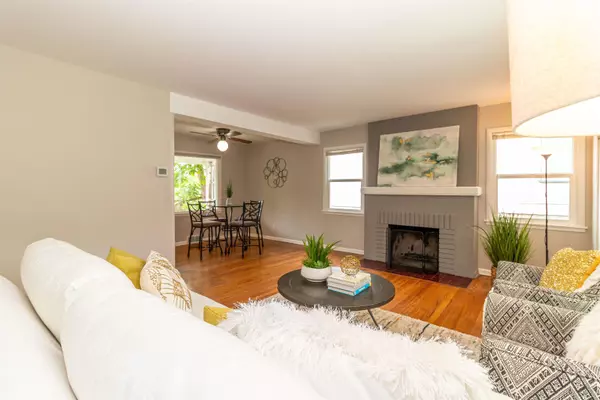Bought with Carol Capra
$390,000
$395,000
1.3%For more information regarding the value of a property, please contact us for a free consultation.
1211 E 14th Ave Spokane, WA 99202
3 Beds
1 Bath
1,714 SqFt
Key Details
Sold Price $390,000
Property Type Single Family Home
Sub Type Residential
Listing Status Sold
Purchase Type For Sale
Square Footage 1,714 sqft
Price per Sqft $227
Subdivision Perry District
MLS Listing ID 202419513
Sold Date 08/23/24
Style Rancher
Bedrooms 3
Year Built 1949
Annual Tax Amount $3,874
Lot Size 6,969 Sqft
Lot Dimensions 0.16
Property Description
Exceptionally quiet neighborhood just 3 blocks from the heart of the Perry District! A few houses to the east, 14th Avenue ends in a cul-de-sac with a hidden pedestrian pathway dropping down to Perry St in walking distance to the Farmer's Market at Grant Park, and amazing dining, boutique shops and more! This spacious 3 bedroom daylight rancher has beautiful original hardwood floors on the main level with 2 large bedrooms, a spacious kitchen, large living room with wood-burning fireplace, and a large informal dining area with a huge picture window that looks out over the massive fully-fenced back yard! Updated bathroom on the main level. Daylight walkout basement has a bedroom / office, a lovely family room with a second wood-burning fireplace, and a huge laundry room with workshop area. 1-car under-house garage. New furnace, new siding, new roof (complete tear off & re-roof) and new windows (throughout much of the home) all in 2020. Lower level of home could easily be converted to in-law suite / AirBnB.
Location
State WA
County Spokane
Rooms
Basement Full, Partially Finished, Daylight, Rec/Family Area, Laundry, Walk-Out Access, Workshop
Interior
Interior Features Utility Room, Wood Floor, Natural Woodwork, Windows Wood, Vinyl
Heating Gas Hot Air Furnace, Forced Air
Fireplaces Type Masonry, Woodburning Fireplce
Appliance Free-Standing Range, Gas Range, Dishwasher, Refrigerator
Exterior
Garage Attached, Under Building, Off Site
Garage Spaces 1.0
Amenities Available Cable TV, Patio, Hot Water, High Speed Internet
View Y/N true
View Territorial
Roof Type Composition Shingle
Building
Lot Description Fenced Yard
Story 1
Architectural Style Rancher
Structure Type Vinyl Siding
New Construction false
Schools
Elementary Schools Grant
Middle Schools Sacajawea
High Schools Lewis & Clark
School District Spokane Dist 81
Others
Acceptable Financing FHA, VA Loan, Conventional, Cash
Listing Terms FHA, VA Loan, Conventional, Cash
Read Less
Want to know what your home might be worth? Contact us for a FREE valuation!

Our team is ready to help you sell your home for the highest possible price ASAP







