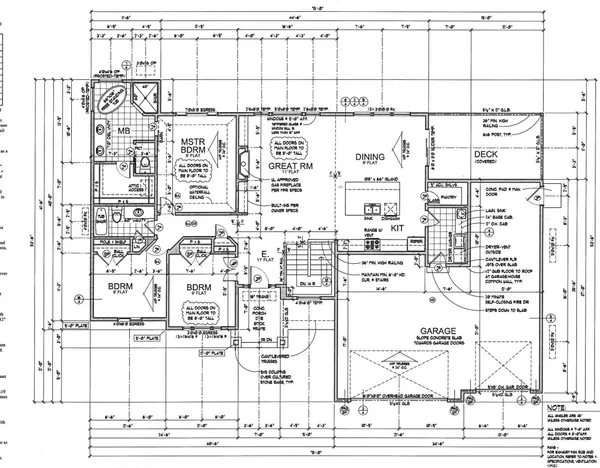Bought with John Rice
$900,000
$900,000
For more information regarding the value of a property, please contact us for a free consultation.
8616 N Molly St Spokane, WA 99208
5 Beds
3 Baths
3,758 SqFt
Key Details
Sold Price $900,000
Property Type Single Family Home
Sub Type Residential
Listing Status Sold
Purchase Type For Sale
Square Footage 3,758 sqft
Price per Sqft $239
Subdivision Five Mile Estates
MLS Listing ID 202415718
Sold Date 08/16/24
Style Rancher,Contemporary,Craftsman
Bedrooms 5
Year Built 2024
Lot Size 0.310 Acres
Lot Dimensions 0.31
Property Description
Still time to make selections! New contemporary farmhouse styling in this spacious great room rancher by Danny Sullivan. Approx 3,500 finished sq ft w/4+ BR, office, 3 BTH, LVP flooring, Quartz tops throughout, masonry gas fireplace, spacious and inviting kitchen w/36" range & huge island suited for entertaining, gatherings, and dinner parties. Walk-in pantry, main floor laundry/mud room, covered deck to enjoy easterly views. Office could double as a 3rd main floor BR. Primary features walk-in closet, full bath, and double vanity. 11 ft ceiling in great room. Full, mostly finished basement with rec room, 2 additional BR w/room for 3rd. Lots of storage, gas furnace/cent A/C, 3+ car garage with room for a workshop. 1/3 acre lot with lots of elbow room, located in the highly desirable Five Mile Estates and in Mead School District.
Location
State WA
County Spokane
Rooms
Basement Full, Partially Finished, Rec/Family Area, See Remarks
Interior
Interior Features Utility Room, Wood Floor, Natural Woodwork, Window Bay Bow, Vinyl
Fireplaces Type Masonry, Gas
Appliance Free-Standing Range, Gas Range, Dishwasher, Disposal, Pantry, Kit Island
Exterior
Garage Attached, Garage Door Opener, Oversized
Garage Spaces 3.0
Amenities Available Cable TV, Deck, Patio, Hot Water, High Speed Internet
View Y/N true
View Mountain(s), Territorial
Roof Type Composition Shingle
Building
Lot Description Level, City Bus (w/in 6 blks), Oversized Lot, CC & R
Story 1
Architectural Style Rancher, Contemporary, Craftsman
Structure Type Stone Veneer,Hardboard Siding,Fiber Cement
New Construction true
Schools
Elementary Schools Skyline
Middle Schools Highland
High Schools Mead
School District Mead
Others
Acceptable Financing VA Loan, Conventional, Cash
Listing Terms VA Loan, Conventional, Cash
Read Less
Want to know what your home might be worth? Contact us for a FREE valuation!

Our team is ready to help you sell your home for the highest possible price ASAP







