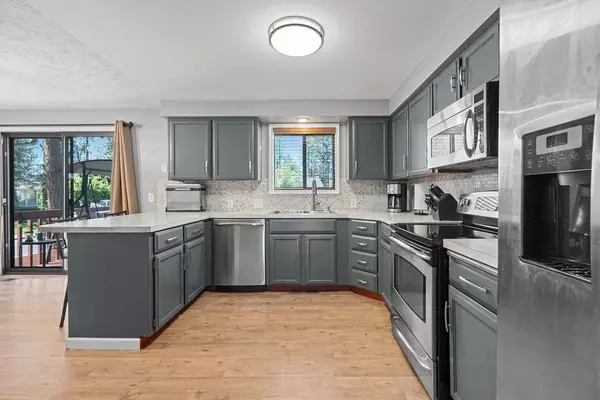Bought with Debbie Green
$487,000
$487,000
For more information regarding the value of a property, please contact us for a free consultation.
5514 W Woodside Ave Spokane, WA 99208
4 Beds
3 Baths
2,188 SqFt
Key Details
Sold Price $487,000
Property Type Single Family Home
Sub Type Residential
Listing Status Sold
Purchase Type For Sale
Square Footage 2,188 sqft
Price per Sqft $222
Subdivision Westgate Village
MLS Listing ID 202417607
Sold Date 08/12/24
Style Other
Bedrooms 4
Year Built 1999
Annual Tax Amount $4,665
Lot Size 8,712 Sqft
Lot Dimensions 0.2
Property Description
Welcome to this inviting 4-bedroom, 3-bathroom split-level home on a large lot, featuring a 16' x 44' shop. Walk into a welcoming main floor living area with a charming fireplace and big windows filling the room with tons of natural light. The open three-level floor plan flows seamlessly. Upstairs, you'll find the dining area, kitchen, three bedrooms, and two bathrooms. The lower level includes a large guest room, an additional bathroom, and an extra living area that could be used as a gym, office, or additional family room. This home’s location is unbeatable! Take a quick stroll to beautiful Westgate Park, perfect for outdoor activities and leisurely walks. Riverside State Park is just a short drive away, providing endless opportunities for hiking, biking, and exploring nature. With ample living space and an ideal location, this home has everything you need. Don't miss out on this fantastic opportunity. Request a tour today and see for yourself all that this home has to offer!
Location
State WA
County Spokane
Rooms
Basement Full, Finished, Rec/Family Area, Laundry, Walk-Out Access
Interior
Interior Features Skylight(s), Vinyl
Heating Gas Hot Air Furnace, Forced Air
Cooling Central Air
Fireplaces Type Masonry
Appliance Free-Standing Range, Dishwasher, Refrigerator, Microwave, Pantry, Washer, Dryer
Exterior
Garage Attached, RV Parking, Workshop in Garage, Garage Door Opener
Garage Spaces 4.0
Amenities Available Deck, High Speed Internet
View Y/N true
View Territorial
Roof Type Composition Shingle
Building
Lot Description Fenced Yard, Sprinkler - Automatic, Level, Corner Lot
Story 3
Architectural Style Other
Structure Type Siding,Wood
New Construction false
Schools
Elementary Schools Indian Trail
Middle Schools Salk
High Schools North Central
School District Spokane Dist 81
Others
Acceptable Financing FHA, VA Loan, Conventional, Cash
Listing Terms FHA, VA Loan, Conventional, Cash
Read Less
Want to know what your home might be worth? Contact us for a FREE valuation!

Our team is ready to help you sell your home for the highest possible price ASAP







