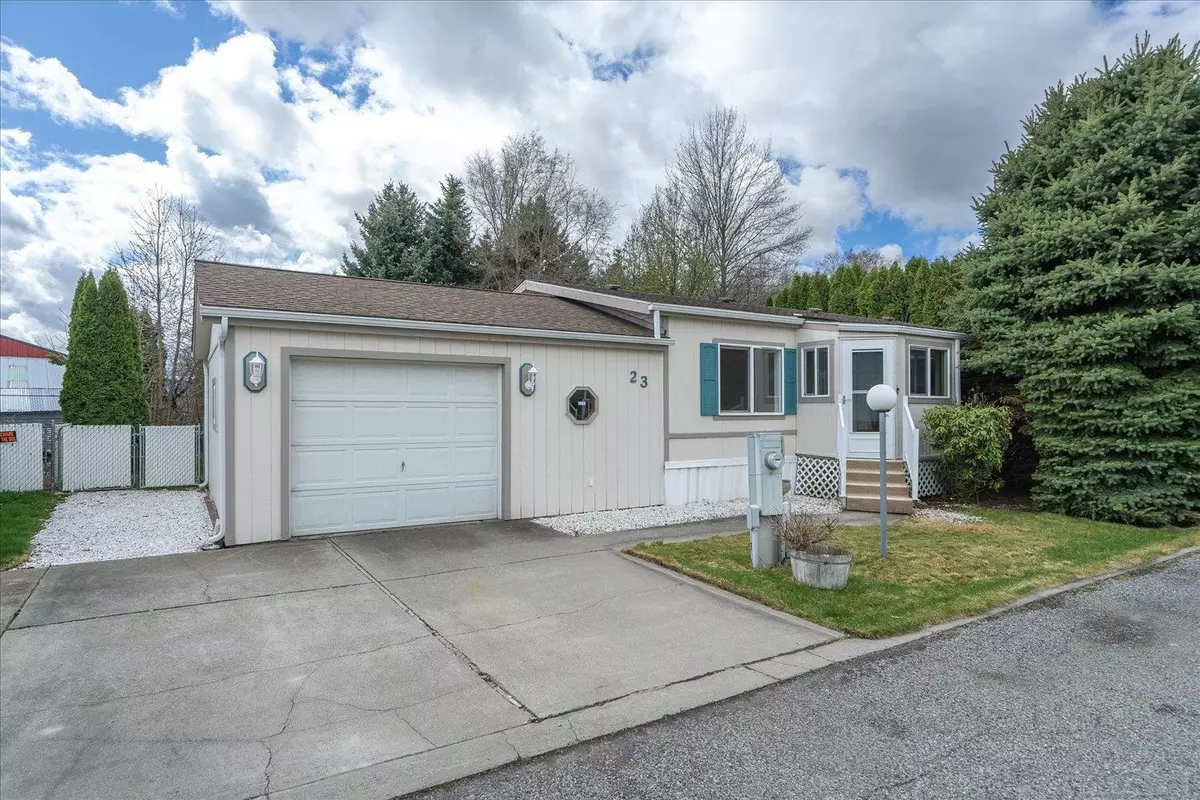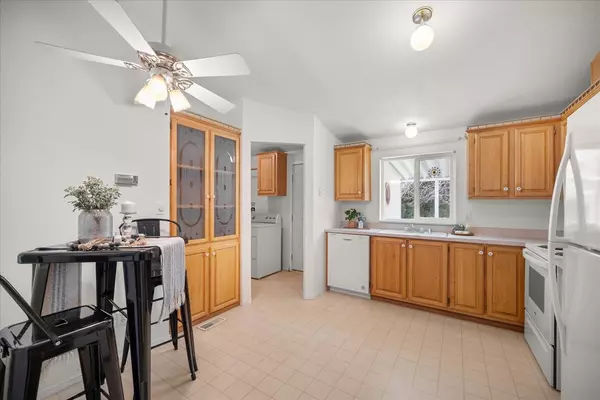Bought with Kylee Saunders
$200,000
$207,900
3.8%For more information regarding the value of a property, please contact us for a free consultation.
19029 E Boone Ave #23 Spokane Valley, WA 99016
3 Beds
2 Baths
1,080 SqFt
Key Details
Sold Price $200,000
Property Type Manufactured Home
Sub Type Manufactured Home
Listing Status Sold
Purchase Type For Sale
Square Footage 1,080 sqft
Price per Sqft $185
Subdivision Arbor Grove
MLS Listing ID 202418890
Sold Date 07/23/24
Style Rancher
Bedrooms 3
Year Built 1994
Annual Tax Amount $739
Property Description
Welcome to the tranquility of Arbor Grove, a serene 55+ community nestled in Spokane Valley. This inviting 1994 manufactured home boasts 3 bdrms & 2 bthrms across 1080 sq ft, offering a cozy haven for comfortable living. Inside, you're greeted by airy vaulted ceilings that create an expansive atmosphere throughout the home. The heart of the residence lies in the fully-equipped kitchen, featuring all-new appliances that cater to your culinary delights. Retreat to the primary bdrm, complete with a spacious walk-in closet & a full ensuite bth for utmost convenience & relaxation. Outside, the allure continues w/ an enclosed porch & a covered paver patio, perfect for unwinding amidst the peaceful surroundings. Overlooking the secluded fenced backyard, the patio provides an idyllic setting for alfresco dining or simply soaking in the tranquil ambiance. A storage shed adds practicality to the outdoor space, offering ample room for your gardening tools and outdoor essentials. $450/mo lot rent covers water & septic.
Location
State WA
County Spokane
Rooms
Basement None
Interior
Interior Features Utility Room
Heating Electric, Forced Air, Prog. Therm.
Cooling Central Air
Appliance Free-Standing Range, Dishwasher, Refrigerator, Washer, Dryer
Exterior
Garage Attached, Workshop in Garage, Garage Door Opener
Garage Spaces 1.0
Amenities Available Cable TV, Deck, Patio, High Speed Internet
View Y/N true
Roof Type Composition Shingle
Building
Lot Description Fenced Yard, Sprinkler - Automatic, Level, Secluded, Cul-De-Sac, CC & R, Fencing
Story 1
Foundation Skirted, Tie Down, Axel Rem, Vapor Barrier
Architectural Style Rancher
Structure Type Siding
New Construction false
Schools
High Schools Ridgeline
School District Central Valley
Others
Acceptable Financing Conventional, Cash
Listing Terms Conventional, Cash
Read Less
Want to know what your home might be worth? Contact us for a FREE valuation!

Our team is ready to help you sell your home for the highest possible price ASAP







