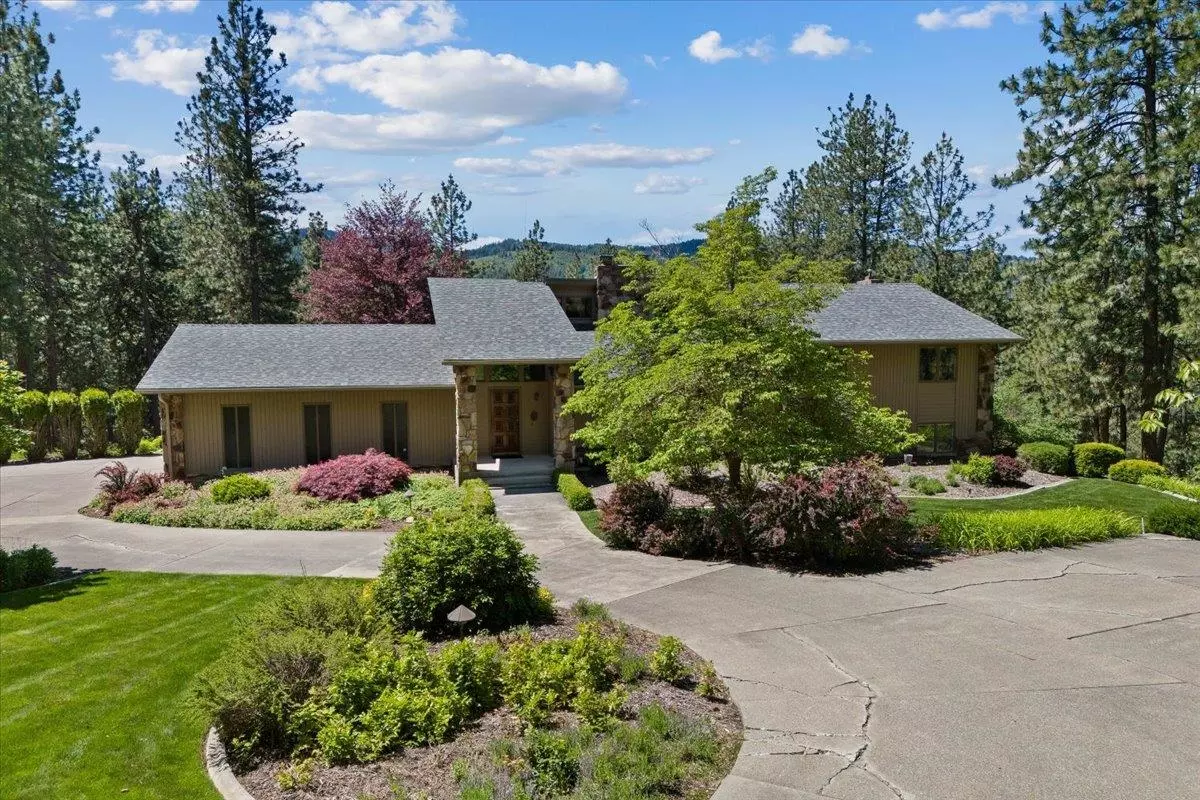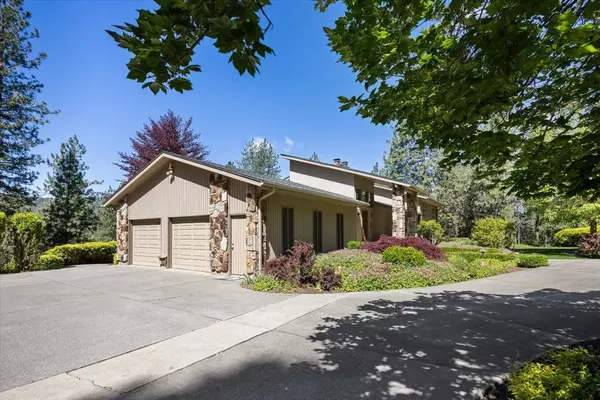Bought with Kevin Scherer
$792,500
$799,900
0.9%For more information regarding the value of a property, please contact us for a free consultation.
5508 S Pinebrook Ct Spokane, WA 99206
5 Beds
4 Baths
3,818 SqFt
Key Details
Sold Price $792,500
Property Type Single Family Home
Sub Type Residential
Listing Status Sold
Purchase Type For Sale
Square Footage 3,818 sqft
Price per Sqft $207
Subdivision Painted Hills
MLS Listing ID 202417640
Sold Date 07/12/24
Style Contemporary
Bedrooms 5
Year Built 1977
Annual Tax Amount $7,608
Lot Size 3.810 Acres
Lot Dimensions 3.81
Property Description
Discover unparalleled privacy & space with this extraordinary 3.8-acre wooded estate with views in the sought-after Painted Hills neighborhood! Just minutes to conveniences, this property offers everything you've been looking for including a detached heated shop w/greenhouse & office/flex space! Enjoy outdoor living on the covered deck and lower patio, surrounded by beautifully landscaped grounds and natural vegetation. There is also outdoor RV parking! This spacious home features 5 bedrooms and 4 bathrooms, multiple living spaces, cathedral ceilings and a fantastic layout that is both open & connected, yet provides separate areas for privacy. The oversized attached garage provides ample space for vehicles and additional storage needs. Recent updates include new roof, gas furnace, water heater, outdoor spa! Primary bedroom features bay window w/beautiful views, walk-in closet & built-ins. Additional features include gas fireplaces, central vac & Sauna! Call today for your private showing!
Location
State WA
County Spokane
Rooms
Basement Full, Finished, Daylight, Rec/Family Area, Walk-Out Access, Workshop
Interior
Interior Features Cathedral Ceiling(s), Window Bay Bow, Skylight(s), Windows Wood, Central Vaccum
Heating Gas Hot Air Furnace, Forced Air
Cooling Central Air
Fireplaces Type Gas, Insert
Appliance Built-In Range/Oven, Double Oven, Dishwasher, Refrigerator, Disposal, Microwave, Pantry, Kit Island, Hrd Surface Counters
Exterior
Garage Attached, RV Parking, Workshop in Garage, Garage Door Opener, Oversized
Garage Spaces 4.0
Amenities Available Spa/Hot Tub, Cable TV, Deck, Patio, Hot Water, High Speed Internet
View Y/N true
View Mountain(s), Territorial
Roof Type Composition Shingle
Building
Lot Description Views, Sprinkler - Automatic, Treed, Secluded, Hillside, Cul-De-Sac, Oversized Lot
Story 2
Architectural Style Contemporary
Structure Type Stone Veneer,Wood
New Construction false
Schools
Elementary Schools Chester
Middle Schools Horizon
High Schools University
School District Central Valley
Others
Acceptable Financing FHA, VA Loan, Conventional, Cash
Listing Terms FHA, VA Loan, Conventional, Cash
Read Less
Want to know what your home might be worth? Contact us for a FREE valuation!

Our team is ready to help you sell your home for the highest possible price ASAP







