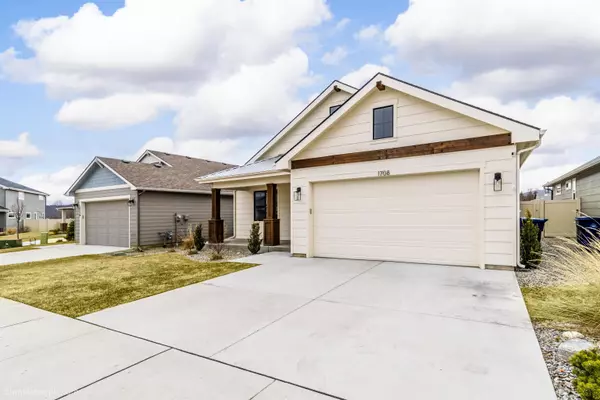Bought with Jim Bjorklund
$570,000
$579,900
1.7%For more information regarding the value of a property, please contact us for a free consultation.
1708 N Meyers Ct Liberty Lake, WA 99016
3 Beds
2 Baths
2,033 SqFt
Key Details
Sold Price $570,000
Property Type Single Family Home
Sub Type Residential
Listing Status Sold
Purchase Type For Sale
Square Footage 2,033 sqft
Price per Sqft $280
Subdivision River District
MLS Listing ID 202417810
Sold Date 07/09/24
Style Rancher
Bedrooms 3
Year Built 2019
Annual Tax Amount $5,326
Lot Size 6,098 Sqft
Lot Dimensions 0.14
Property Description
Don't miss out on this beautiful 3 bedroom 2 bathroom Greenstone Roslyn floorplan in the River District community! This homes sits near the end of the cul de sac adding privacy and backing up to the pedestrian walking path. This farm style home features an inviting open concept dining room, living room, kitchen, with a gorgeous stone gas fireplace, and vaulted ceilings.. The large chef's kitchen has quartz counter tops, while the spacious covered back patio is great for entertaining. With the addition of the Huntwood cabinets, and drop zone in the mud room, as well as, the gorgeous shiplap in the bathroom this home is move in ready. This home is walking distance to 3 different parks, the Centennial Trail, the Spokane River, schools, restaurants, and easy access to the freeway.
Location
State WA
County Spokane
Rooms
Basement Crawl Space
Interior
Heating Gas Hot Air Furnace, Forced Air, Prog. Therm.
Cooling Central Air
Fireplaces Type Gas
Appliance Free-Standing Range, Dishwasher, Refrigerator, Microwave, Pantry, Kit Island, Washer, Dryer, Hrd Surface Counters
Exterior
Garage Attached, Slab/Strip
Garage Spaces 2.0
Amenities Available Patio, Hot Water
View Y/N true
Roof Type Composition Shingle
Building
Lot Description Fenced Yard, Sprinkler - Automatic, Level, Cul-De-Sac, CC & R
Story 1
Architectural Style Rancher
Structure Type Hardboard Siding
New Construction false
Schools
Elementary Schools Riverbend
Middle Schools Selkirk
High Schools Ridgeline
School District Central Valley
Others
Acceptable Financing FHA, VA Loan, Conventional, Cash
Listing Terms FHA, VA Loan, Conventional, Cash
Read Less
Want to know what your home might be worth? Contact us for a FREE valuation!

Our team is ready to help you sell your home for the highest possible price ASAP







