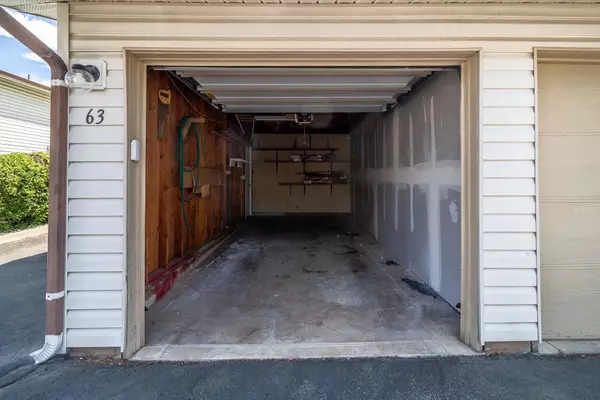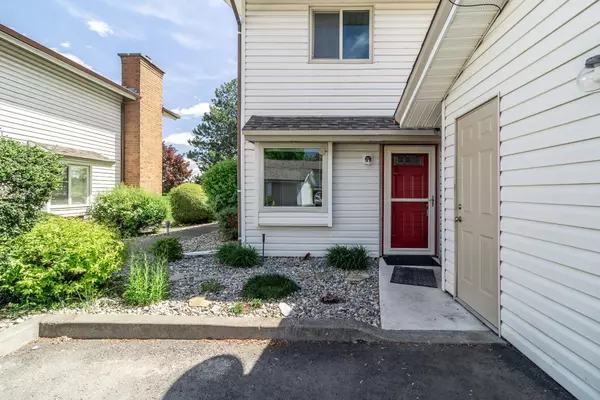Bought with Rebecca Simmons
$236,500
$240,000
1.5%For more information regarding the value of a property, please contact us for a free consultation.
7878 N Wilding Dr #63 Spokane, WA 99208
2 Beds
2 Baths
994 SqFt
Key Details
Sold Price $236,500
Property Type Single Family Home
Sub Type Residential
Listing Status Sold
Purchase Type For Sale
Square Footage 994 sqft
Price per Sqft $237
Subdivision Cedar View Estates
MLS Listing ID 202416308
Sold Date 07/08/24
Style Townhse
Bedrooms 2
Year Built 1981
Annual Tax Amount $2,174
Lot Size 1,742 Sqft
Lot Dimensions 0.04
Property Description
Location is paramount, Cedar View Estates offers peaceful and low maintenance living. Enjoy a harmonious blend of convenience and relaxation with access to a host of amenities including a swimming pool, clubhouse, tennis/pickle ball courts, fitness center, and private garages. The main level of this home effortlessly flows from the living and dining spaces, featuring a cozy gas fireplace, and a sliding glass door leading to a nice little patio. The kitchen's cozy breakfast nook adds both functionality and charm. The spacious primary bedroom upstairs includes a generous walk-in closet. Completing the picture is upstairs laundry near the bedrooms with washer and dryer included, and a divided bath for easy sharing with the sizable second bedroom. HOA covers water, sewer, garage, landscaping, and plowing the roads. Homeowner is responsible for driveway.
Location
State WA
County Spokane
Rooms
Basement None
Interior
Interior Features Cathedral Ceiling(s), Vinyl
Heating Electric, Baseboard
Cooling Wall Unit(s)
Fireplaces Type Gas
Appliance Free-Standing Range, Dishwasher, Refrigerator, Washer, Dryer
Exterior
Garage Attached, Garage Door Opener
Garage Spaces 1.0
Amenities Available Inground Pool, Tennis Court(s), Pool, Cable TV, Patio
View Y/N true
View Territorial
Roof Type Composition Shingle
Building
Lot Description Sprinkler - Automatic, Level, Open Lot, CC & R
Story 2
Architectural Style Townhse
Structure Type Vinyl Siding
New Construction false
Schools
Elementary Schools Arlington
Middle Schools Garry
High Schools Rogers
School District Spokane Dist 81
Others
Acceptable Financing FHA, VA Loan, Conventional, Cash
Listing Terms FHA, VA Loan, Conventional, Cash
Read Less
Want to know what your home might be worth? Contact us for a FREE valuation!

Our team is ready to help you sell your home for the highest possible price ASAP







