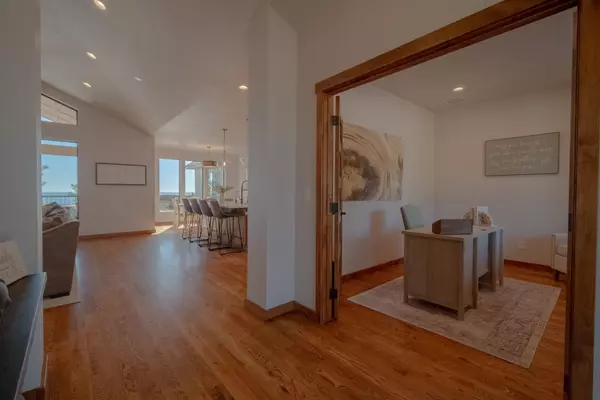Bought with Kari Aquino-Hayes
$1,130,000
$1,198,999
5.8%For more information regarding the value of a property, please contact us for a free consultation.
6609 Saddle Mtn WAY Deer Park, WA 99006
5 Beds
3 Baths
28.01 Acres Lot
Key Details
Sold Price $1,130,000
Property Type Single Family Home
Sub Type Residential
Listing Status Sold
Purchase Type For Sale
Subdivision Saddle Mountain Ranches
MLS Listing ID 202413229
Sold Date 07/05/24
Style Rancher
Bedrooms 5
Year Built 2021
Annual Tax Amount $4,225
Lot Size 28.010 Acres
Lot Dimensions 28.01
Property Description
Introducing a luxurious horse-haven nestled on 28 acres within a gated community, boasting a recently constructed 5-bedroom, 2.5-bathroom residence spanning 3000 sq ft. Everything but the 5th room is on the main floor, so you can save your knees from climbing the stairs to bed. Embrace the epitome of relaxation with a 16x32’ heated pool featuring an automatic cover and a rejuvenating hot tub. Entertain little ones on the expansive playground or explore 18 miles of scenic walking trails by foot, mountain bike, or horses! Enjoy the convenience of a 2-car garage complemented by an auxiliary room, ideal for a recreation space, gym, or mechanic’s haven. Motivated buyers would love to see your offer! Delight in the serene vistas of Long Lake and "Stoney Peak" while the HOA ensures a seamless living experience with its comprehensive coverage including trash, plowing, road and trail maintenance. The HOA also protects a policy that allows you to hunt on your own property. Don't miss out on this dream!
Location
State WA
County Stevens
Rooms
Basement Unfinished
Interior
Interior Features Utility Room, Wood Floor, Cathedral Ceiling(s)
Fireplaces Type Propane
Appliance Double Oven, Dishwasher, Refrigerator, Disposal, Trash Compactor, Microwave, Pantry, Kit Island, Washer, Dryer, Hrd Surface Counters
Exterior
Garage Attached, RV Parking, Workshop in Garage, Garage Door Opener, Off Site
Garage Spaces 3.0
Amenities Available Inground Pool, Spa/Hot Tub, Deck, Patio, Water Softener, Hot Water, Other
View Y/N true
View Mountain(s), Water
Roof Type Composition Shingle
Building
Lot Description Views, Sprinkler - Automatic, Treed, Hillside, Corner Lot, CC & R, Surveyed, Horses Allowed
Architectural Style Rancher
Structure Type Wood
New Construction false
Schools
Elementary Schools Lakeside
Middle Schools Lakeside
High Schools Lakeside
School District Nine Mile Falls
Others
Acceptable Financing FHA, VA Loan, Conventional, Cash, USDA/RD
Listing Terms FHA, VA Loan, Conventional, Cash, USDA/RD
Read Less
Want to know what your home might be worth? Contact us for a FREE valuation!

Our team is ready to help you sell your home for the highest possible price ASAP







