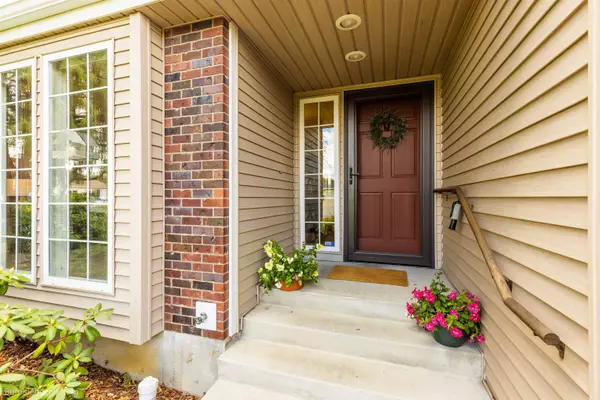Bought with Chris Christensen
$550,000
$554,700
0.8%For more information regarding the value of a property, please contact us for a free consultation.
14210 E 30th Ct Spokane Valley, WA 99037
5 Beds
4 Baths
2,615 SqFt
Key Details
Sold Price $550,000
Property Type Single Family Home
Sub Type Residential
Listing Status Sold
Purchase Type For Sale
Square Footage 2,615 sqft
Price per Sqft $210
MLS Listing ID 202416584
Sold Date 07/03/24
Style Other
Bedrooms 5
Year Built 1992
Lot Size 10,890 Sqft
Lot Dimensions 0.25
Property Description
Lovely home in Spokane Valley! With four levels, there's plenty of space for everyone. 2021 updated of a new roof, gutters, and garage doors ensure the home is not only aesthetically pleasing but also well-maintained. The kitchen appliances were replaced in 2022 and 2023 keeping everything modern and functional for cooking and entertaining. A new water heater and LVP in entry, dining and kitchen round out recent improvements. The layout practical and accommodating. Having the primary suite on the second floor provides privacy, and having two additional bedrooms and another bathroom there is convenient for family or guests. The main floor with the laundry room, full bath, and office/bedroom offers flexibility and accessibility. The basement is finished with a bathroom, bedroom, and storage area The fenced backyard with a deck and a view is a great place to hang out.
Location
State WA
County Spokane
Rooms
Basement Partial, Partially Finished, Walk-Out Access
Interior
Interior Features Utility Room
Heating Gas Hot Air Furnace, Forced Air
Cooling Central Air
Fireplaces Type Gas
Appliance Free-Standing Range, Dishwasher, Refrigerator, Disposal, Microwave
Exterior
Garage Attached
Garage Spaces 3.0
Amenities Available Deck
View Y/N true
Roof Type Composition Shingle
Building
Lot Description Fenced Yard, Sprinkler - Automatic, Cul-De-Sac
Architectural Style Other
Structure Type Vinyl Siding
New Construction false
Schools
Elementary Schools Sunrise
Middle Schools Evergreen
High Schools Central Valley
School District Central Valley
Others
Acceptable Financing FHA, VA Loan, Conventional, Cash
Listing Terms FHA, VA Loan, Conventional, Cash
Read Less
Want to know what your home might be worth? Contact us for a FREE valuation!

Our team is ready to help you sell your home for the highest possible price ASAP







