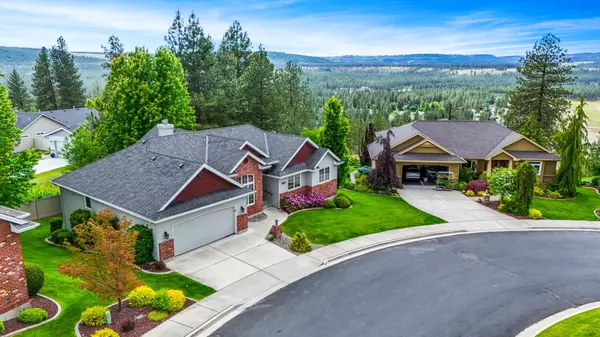Bought with Kimberly Dailey
$578,500
$575,000
0.6%For more information regarding the value of a property, please contact us for a free consultation.
6211 W Shawnee Ave Spokane, WA 99208
5 Beds
4 Baths
3,436 SqFt
Key Details
Sold Price $578,500
Property Type Single Family Home
Sub Type Residential
Listing Status Sold
Purchase Type For Sale
Square Footage 3,436 sqft
Price per Sqft $168
Subdivision Sundance Village
MLS Listing ID 202417674
Sold Date 06/24/24
Style Rancher
Bedrooms 5
Year Built 1995
Annual Tax Amount $5,443
Lot Size 8,712 Sqft
Lot Dimensions 0.2
Property Description
Welcome to Sundance Village, in Northwest Spokane’s Indian Trail community. You will love the convenience of main-floor living in this lovely home with a terrific floor plan and gorgeous views. On the main level are a Primary Suite with a private bathroom and soaking tub, 2 additional bedrooms, a 2nd full bathroom and ½ bath for guests, an office for the perfect work-from-home setting, laundry, and access to the deck. And downstairs there are 2 more bedrooms, a living room, and so much storage space you’ll have all you need. The kitchen is updated with granite counters, new double ovens, a new cooktop, a pantry, and loads of additional cabinet space. Relax on your covered patio or deck and take in the view. Enjoy the gated community pool & hot tub! In addition to the newer Central A/C (installed 2020) there is a 50-year roof (installed 2010). Life in this 55+ community is worry-free with lawn mowing, snow removal, pool and hot tub access, and more included in this maintenance-free 55+ home.
Location
State WA
County Spokane
Rooms
Basement Full, Finished, Daylight, Rec/Family Area, Walk-Out Access, Workshop
Interior
Interior Features Utility Room, Cathedral Ceiling(s), Skylight(s), Windows Wood, Multi Pn Wn
Heating Gas Hot Air Furnace, Forced Air, Prog. Therm.
Cooling Central Air
Fireplaces Type Masonry, Gas
Appliance Built-In Range/Oven, Double Oven, Dishwasher, Refrigerator, Disposal, Trash Compactor, Microwave, Pantry, Washer, Dryer
Exterior
Garage Attached, Slab/Strip, Garage Door Opener
Garage Spaces 2.0
Amenities Available Pool, Cable TV, Deck, Patio
View Y/N true
View Territorial
Roof Type Composition Shingle
Building
Lot Description Views, Sprinkler - Automatic, Open Lot, Common Grounds, CC & R
Story 1
Architectural Style Rancher
Structure Type Brk Accent,Hardboard Siding
New Construction false
Schools
Elementary Schools Woodridge
Middle Schools Salk
High Schools Shadle Park
School District Spokane Dist 81
Others
Acceptable Financing FHA, VA Loan, Conventional, Cash
Listing Terms FHA, VA Loan, Conventional, Cash
Read Less
Want to know what your home might be worth? Contact us for a FREE valuation!

Our team is ready to help you sell your home for the highest possible price ASAP







