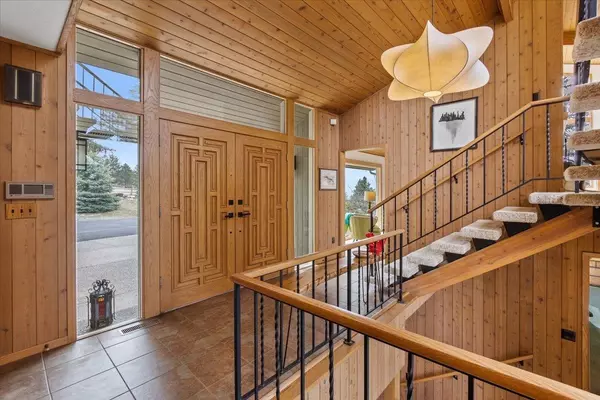Bought with Tanya Starkel
$1,050,000
$1,195,000
12.1%For more information regarding the value of a property, please contact us for a free consultation.
8425 S Sagewood Rd Spokane, WA 99223-9250
3 Beds
5 Baths
5,032 SqFt
Key Details
Sold Price $1,050,000
Property Type Single Family Home
Sub Type Residential
Listing Status Sold
Purchase Type For Sale
Square Footage 5,032 sqft
Price per Sqft $208
Subdivision Willow View Acres
MLS Listing ID 202411220
Sold Date 06/18/24
Style Contemporary
Bedrooms 3
Year Built 1980
Annual Tax Amount $8,463
Lot Size 14.000 Acres
Lot Dimensions 14
Property Description
Show this amazing close in country contemporary, you will not be disappointed! 14 beautiful acres with a 2 stall 28 X 40 barn, fenced corral and pasture, 8 X 12 boxed fenced gardens with fruit trees, 28 X 40 separate shop with new concrete flooring, a 23X 42 1 ½ story studio with new bath, new dry wall and storage, which is approximately 75% finished. This 1979 Spence Flegel 5 level home has 3 bedrooms, 4 ½ baths, an office, large rec room with wet bar, great family room with floor to ceiling fireplace, open kitchen/eating area/second family room, soaring cathedral ceilings throughout, newer carpets, some new windows, sliders, an attached 3 car garage, a newer roof and many interior updates.
Location
State WA
County Spokane
Rooms
Basement Full, Finished, Daylight, Rec/Family Area, Walk-Out Access
Interior
Interior Features Cathedral Ceiling(s), Natural Woodwork, Windows Wood, Multi Pn Wn, Central Vaccum, In-Law Floorplan, Solar Tube(s)
Fireplaces Type Masonry, Insert, Woodburning Fireplce
Appliance Built-In Range/Oven, Double Oven, Dishwasher, Refrigerator, Disposal, Trash Compactor, Pantry, Kit Island, Washer, Dryer, Hrd Surface Counters
Exterior
Garage Attached, RV Parking, Workshop in Garage, Garage Door Opener, Off Site, Oversized, Electric Vehicle Charging Station(s)
Garage Spaces 3.0
Amenities Available Sauna, Sat Dish, Deck, Patio, Green House, Water Softener
View Y/N true
View Mountain(s), Territorial
Roof Type Composition Shingle
Building
Lot Description Views, Fenced Yard, Cross Fncd, Sprinkler - Partial, Treed, Level, Secluded, Cul-De-Sac, Oversized Lot, CC & R, Surveyed, Horses Allowed
Architectural Style Contemporary
Structure Type Cedar
New Construction false
Schools
High Schools Freeman
School District Freeman
Others
Acceptable Financing Conventional, Cash
Listing Terms Conventional, Cash
Read Less
Want to know what your home might be worth? Contact us for a FREE valuation!

Our team is ready to help you sell your home for the highest possible price ASAP







