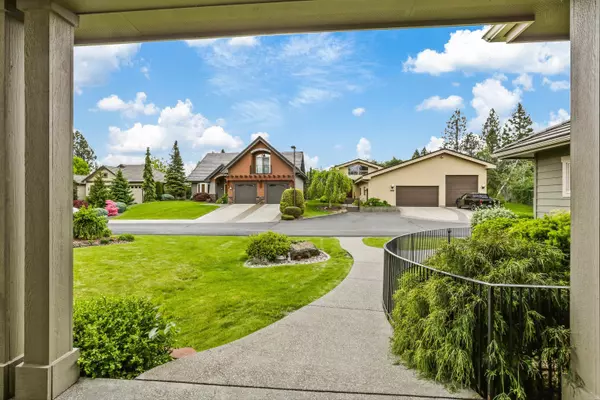Bought with Shane Bangle
$750,000
$775,000
3.2%For more information regarding the value of a property, please contact us for a free consultation.
2046 S Parkwood Cir Spokane, WA 99223
4 Beds
3 Baths
4,088 SqFt
Key Details
Sold Price $750,000
Property Type Single Family Home
Sub Type Residential
Listing Status Sold
Purchase Type For Sale
Square Footage 4,088 sqft
Price per Sqft $183
Subdivision Parkwood South Pud
MLS Listing ID 202416799
Sold Date 06/18/24
Style Rancher
Bedrooms 4
Year Built 2007
Lot Size 5,662 Sqft
Lot Dimensions 0.13
Property Description
Incredible custom built, (by Mark Stephen) view rancher in Gated Parkwood South! Luxurious main floor perfect for entertaining or just relaxing while taking in the gorgeous views. Kitchen features double ovens, two dishwashers, exquisite custom cabinetry and hard surface countertops. Main floor primary suite with walk-in closet. Central vac in home and garage, radiant heated floors throughout. With 3+ bedrooms and 3 baths there is plenty of room for family and guests. Community offers numerous amenities including pool, clubhouse, pickleball courts and beautifully maintained grounds. Dues include w/s/g, lawn care, snow removal and community amenities. This home is being sold via a trust. The trust has no personal knowledge of the condition of the house. The property is being sold “as is” without warranties, express or implied. A decision to purchase is based upon the investigation of the buyer and not upon representations of the seller.
Location
State WA
County Spokane
Rooms
Basement Full, Partially Finished, Daylight, Rec/Family Area, Walk-Out Access
Interior
Interior Features Utility Room, Natural Woodwork, Windows Wood, Central Vaccum
Heating Gas Hot Air Furnace, Forced Air, Radiant Floor
Cooling Central Air
Fireplaces Type Gas
Appliance Built-In Range/Oven, Double Oven, Dishwasher, Refrigerator, Disposal, Microwave, Pantry, Kit Island, Hrd Surface Counters
Exterior
Garage Attached, Garage Door Opener
Garage Spaces 2.0
Community Features Controlled Access, Pet Amenities, Recreation Area, Maintenance On-Site, Gated
Amenities Available Pool, Cable TV, Sat Dish, Deck, Patio, Water Softener, Hot Water
View Y/N true
View City, Park/Greenbelt, Territorial
Roof Type Tile
Building
Lot Description Views, Sprinkler - Automatic, Treed, Cul-De-Sac, Common Grounds, Plan Unit Dev, CC & R
Story 1
Architectural Style Rancher
Structure Type Hardboard Siding
New Construction false
Schools
Elementary Schools Lincoln Heights
Middle Schools Chase
High Schools Ferris
School District Spokane Dist 81
Others
Acceptable Financing VA Loan, Conventional, Cash
Listing Terms VA Loan, Conventional, Cash
Read Less
Want to know what your home might be worth? Contact us for a FREE valuation!

Our team is ready to help you sell your home for the highest possible price ASAP







