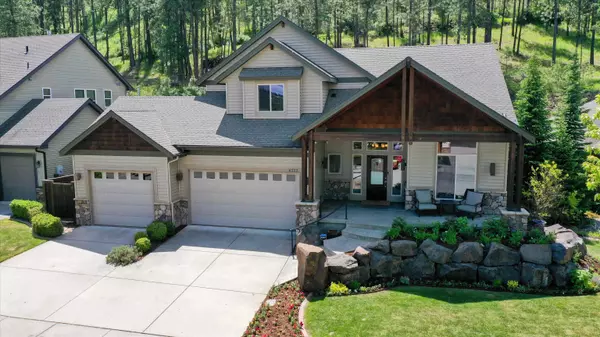Bought with Rebecca Flaherty
$748,000
$725,000
3.2%For more information regarding the value of a property, please contact us for a free consultation.
6722 S Shelby Ridge St Spokane, WA 99224-8532
4 Beds
4 Baths
3,688 SqFt
Key Details
Sold Price $748,000
Property Type Single Family Home
Sub Type Residential
Listing Status Sold
Purchase Type For Sale
Square Footage 3,688 sqft
Price per Sqft $202
Subdivision Eagle Ridge
MLS Listing ID 202417059
Sold Date 06/17/24
Style Craftsman
Bedrooms 4
Year Built 2003
Annual Tax Amount $8,238
Lot Size 9,583 Sqft
Lot Dimensions 0.22
Property Description
Impeccably upgraded home w/ custom Hunter Douglas shades throughout, custom light control panels, new Control 4 home audio system, new home theater, 2 new hot water heaters, new soft water system, & new drinking water filtration system. The kitchen is a chef's dream w/ custom cabinets, walk in pantry, new quartz counters & custom tile backsplash, new double oven gas range & hood exhaust, new wine fridge, new drawer microwave, & new oversized stainless sink. Main floor laundry w/ custom cabinets, LG pedestal washer & dryer, sink, & French door fridge. Primary suite w/ cathedral ceilings, walk-in closet w/ custom cabinets, double vanity bathroom w/ custom tile steam shower. Step outside to the landscaped backyard oasis with multiple patios, a pergola-shaded area, side patio wired for hot tub, & raised beds for gardening. Heated epoxy floored garage w/ custom cabinets, & industrial lighting.Don't miss this opportunity to own a home where every detail has been thoughtfully crafted for your comfort & enjoyment!
Location
State WA
County Spokane
Rooms
Basement Full, Finished, Rec/Family Area
Interior
Interior Features Utility Room, Cathedral Ceiling(s), Natural Woodwork, Vinyl, Multi Pn Wn, Central Vaccum, In-Law Floorplan
Heating Gas Hot Air Furnace, Forced Air, Air Cleaner, Prog. Therm.
Cooling Central Air
Fireplaces Type Gas
Appliance Gas Range, Double Oven, Dishwasher, Refrigerator, Disposal, Microwave, Pantry, Kit Island, Washer, Dryer, Hrd Surface Counters
Exterior
Garage Attached, RV Parking, Workshop in Garage, Garage Door Opener, Off Site, Oversized
Garage Spaces 3.0
Amenities Available Cable TV, Patio, Water Softener, Hot Water, See Remarks, High Speed Internet
View Y/N true
View Territorial
Roof Type Composition Shingle
Building
Lot Description Sprinkler - Automatic, Treed, Secluded, Hillside, Oversized Lot, Plan Unit Dev, CC & R, Fencing, Garden
Story 2
Architectural Style Craftsman
Structure Type Stone Veneer,Vinyl Siding
New Construction false
Schools
Elementary Schools Mullan Rd
Middle Schools Sacajawea
High Schools Lewis & Clark
School District Spokane Dist 81
Others
Acceptable Financing FHA, VA Loan, Conventional, Cash
Listing Terms FHA, VA Loan, Conventional, Cash
Read Less
Want to know what your home might be worth? Contact us for a FREE valuation!

Our team is ready to help you sell your home for the highest possible price ASAP







