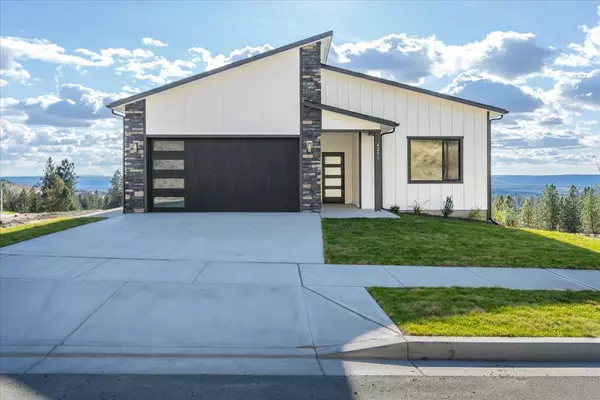Bought with Adam Norwood
$679,500
$684,500
0.7%For more information regarding the value of a property, please contact us for a free consultation.
4253 W Bush Dr Spokane, WA 99208
4 Beds
3 Baths
2,781 SqFt
Key Details
Sold Price $679,500
Property Type Single Family Home
Sub Type Residential
Listing Status Sold
Purchase Type For Sale
Square Footage 2,781 sqft
Price per Sqft $244
Subdivision Woodridge South
MLS Listing ID 202412762
Sold Date 06/14/24
Style Contemporary
Bedrooms 4
Year Built 2023
Lot Size 6,098 Sqft
Lot Dimensions 0.14
Property Description
Experience luxury in this exquisite 4+ bed, 3 bath with daylight basement This custom contemporary home was built by Idaho's own Buildright Construction. Inside, find a harmonious blend of elegance and efficiency. Vaulted ceilings create an open, airy feel while framing breathtaking panoramic views. The heart of the home is its stunning white and dark kitchen with waterfall quartz countertops, top-tier appliances, a gas range, range hood, pantry, and a generous "pull-up" island. Flowing seamlessly into the family room, a large linear fireplace adds warmth and ambiance. On the deck relish incredible views and utilize the convenient gas BBQ stub on your TREX deck. The primary suite is a sanctuary, featuring a mud-set tile shower, a soaking tub, dual vanities with quartz countertops, tile backsplash, and a roomy walk-in closet. Main-floor laundry w/ gas dryer connection. Lower level offers 3 additional rooms and a full bath + wet bar and additional laundry! Ask your agent about seller paid rate buy-down!
Location
State WA
County Spokane
Rooms
Basement Partial, Rec/Family Area, Laundry, Walk-Out Access
Interior
Interior Features Utility Room, Cathedral Ceiling(s), Vinyl, In-Law Floorplan
Fireplaces Type Gas
Appliance Built-In Range/Oven, Gas Range, Dishwasher, Refrigerator, Disposal, Microwave, Pantry, Kit Island, Hrd Surface Counters
Exterior
Garage Attached, Garage Door Opener
Garage Spaces 2.0
Amenities Available Deck, Patio, Hot Water, High Speed Internet
View Y/N true
View City, Mountain(s), Territorial
Roof Type Composition Shingle
Building
Lot Description Views, Sprinkler - Automatic, Open Lot, Hillside, Cul-De-Sac, CC & R, Surveyed
Story 2
Architectural Style Contemporary
Structure Type Stone Veneer,Hardboard Siding,Fiber Cement
New Construction true
Schools
Elementary Schools Woodridge
Middle Schools Salk
High Schools Shadle Park
School District Spokane Dist 81
Others
Acceptable Financing FHA, VA Loan, Conventional, Cash
Listing Terms FHA, VA Loan, Conventional, Cash
Read Less
Want to know what your home might be worth? Contact us for a FREE valuation!

Our team is ready to help you sell your home for the highest possible price ASAP







