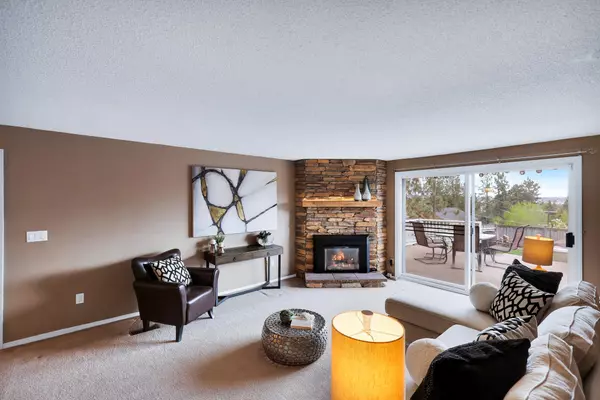Bought with Skylar Oberst
$450,000
$445,000
1.1%For more information regarding the value of a property, please contact us for a free consultation.
3205 E 11th Ave Spokane, WA 99202
3 Beds
2 Baths
2,706 SqFt
Key Details
Sold Price $450,000
Property Type Single Family Home
Sub Type Residential
Listing Status Sold
Purchase Type For Sale
Square Footage 2,706 sqft
Price per Sqft $166
Subdivision Ravenwood
MLS Listing ID 202414790
Sold Date 06/12/24
Style Rancher
Bedrooms 3
Year Built 1976
Annual Tax Amount $3,775
Lot Size 0.310 Acres
Lot Dimensions 0.31
Property Description
Welcome to your Spokane South Hill rancher, with over 2700 sq ft of comfort and charm. Tucked away on a serene private street, this 3-bedroom, 2-bathroom home invites you to relish in both tranquility and stunning views. Step inside to discover a cozy main floor featuring 3 bedrooms, including a primary suite with a half bath. Gather with loved ones in the expansive family room, complete with a gas fireplace. The generous kitchen and dining area offer ample space for culinary creations and entertaining. Venture outside onto the expansive deck, where you can soak in the beauty of your surroundings and bask in the sunshine. The fully fenced backyard provides privacy and security, ideal for outdoor activities and relaxation. And when the weather heats up, cool off in the above-ground pool, complete with a new liner installed in 2023. Descend to the basement, where you'll find even more space to unwind and entertain. Another family room awaits, along with the potential for a 4th bedroom and a roughed-in bathroom.
Location
State WA
County Spokane
Rooms
Basement Full, Partial, RI Bath, Rec/Family Area, Laundry
Interior
Heating Gas Hot Air Furnace, Forced Air
Fireplaces Type Gas
Appliance Free-Standing Range, Dishwasher, Refrigerator
Exterior
Parking Features Attached, Off Site
Garage Spaces 2.0
Amenities Available Pool, Deck, Hot Water
View Y/N true
View City, Mountain(s)
Roof Type Composition Shingle
Building
Lot Description Views, Fenced Yard, Sprinkler - Automatic, Level, Hillside, City Bus (w/in 6 blks), Fencing
Story 1
Architectural Style Rancher
Structure Type Siding,Wood
New Construction false
Schools
Elementary Schools Franklin
Middle Schools Chase
High Schools Ferris
School District Spokane Dist 81
Others
Acceptable Financing FHA, VA Loan, Conventional, Cash
Listing Terms FHA, VA Loan, Conventional, Cash
Read Less
Want to know what your home might be worth? Contact us for a FREE valuation!

Our team is ready to help you sell your home for the highest possible price ASAP






