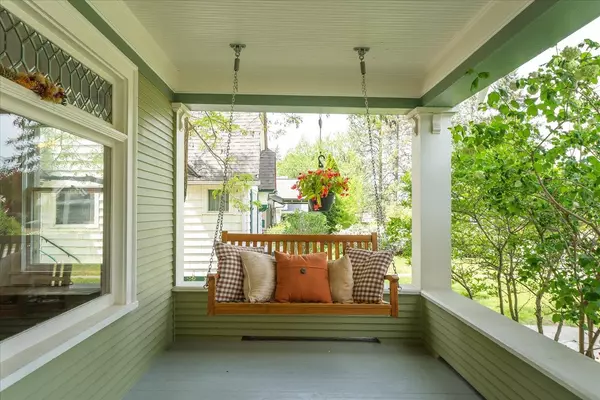Bought with Tanya Starkel
$732,000
$650,000
12.6%For more information regarding the value of a property, please contact us for a free consultation.
603 W 13th Ave Spokane, WA 99204
4 Beds
3 Baths
3,244 SqFt
Key Details
Sold Price $732,000
Property Type Single Family Home
Sub Type Residential
Listing Status Sold
Purchase Type For Sale
Square Footage 3,244 sqft
Price per Sqft $225
Subdivision Cliff Park Addition
MLS Listing ID 202416547
Sold Date 06/10/24
Style Craftsman
Bedrooms 4
Year Built 1910
Annual Tax Amount $5,377
Lot Size 5,662 Sqft
Lot Dimensions 0.13
Property Description
Stunning Cliff Park Craftsman 2 story! This lovingly maintained home is full of amazing details incl beautiful hardwood floors w/intricate inlay, leaded glass windows, box beam ceilings, picture & plate rails, & restored lighting. All the rooms are large and inviting. Living room has newer gas fireplace insert, restored wood mantle, & original hearth tile. Formal dining features gorgeous built in hutch w/mirror inlay & window bench. Music room off dining could also serve as a den or library. Kitchen has solid wood cabinets & stainless appliances incl. newer Bosch dishwasher. 3 very large bedrooms on the 2nd level ALL with terrific walk in closet space & built in dressers, hallway linen storage & full bath. Primary bedroom has original glass doors to private covered porch. Basement is finished with a 4th bedroom, family room with built in shelving & storage and laundry with 3/4 bath and future wine cellar or pantry storage. New high eff HVAC/CAC heat pump. Flyer in Assoc Docs w/addt'l features & Video
Location
State WA
County Spokane
Rooms
Basement Full, Partially Finished, Rec/Family Area, Laundry, Walk-Out Access
Interior
Interior Features Wood Floor, Natural Woodwork, Windows Wood, Multi Pn Wn
Fireplaces Type Gas
Appliance Free-Standing Range, Dishwasher, Refrigerator, Washer, Dryer
Exterior
Garage Detached, Garage Door Opener, Shared Driveway
Garage Spaces 1.0
Amenities Available Cable TV, Deck
View Y/N true
Roof Type Composition Shingle
Building
Lot Description Fenced Yard, Sprinkler - Automatic, Level
Story 2
Architectural Style Craftsman
Structure Type Stucco,Wood
New Construction false
Schools
Elementary Schools Roosevelt
Middle Schools Sac
High Schools Lewis & Clark
School District Spokane Dist 81
Others
Acceptable Financing VA Loan, Conventional, Cash
Listing Terms VA Loan, Conventional, Cash
Read Less
Want to know what your home might be worth? Contact us for a FREE valuation!

Our team is ready to help you sell your home for the highest possible price ASAP







