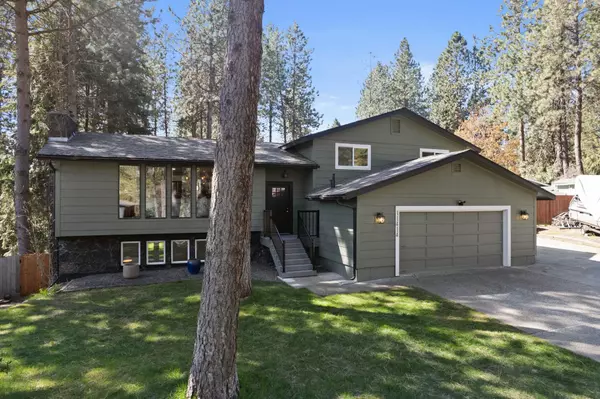Bought with Barb Christensen
$715,000
$715,000
For more information regarding the value of a property, please contact us for a free consultation.
11414 E 47th Ave Spokane Valley, WA 99206
4 Beds
4 Baths
2,514 SqFt
Key Details
Sold Price $715,000
Property Type Single Family Home
Sub Type Residential
Listing Status Sold
Purchase Type For Sale
Square Footage 2,514 sqft
Price per Sqft $284
MLS Listing ID 202415053
Sold Date 06/07/24
Style Contemporary
Bedrooms 4
Year Built 1977
Lot Size 0.500 Acres
Lot Dimensions 0.5
Property Description
Welcome to The Retreat on 47th! Nestled on a sprawling half-acre lot, this fully remodeled, 4-bedroom, 4-bath home is the epitome of modern comfort and convenience. Get ready to make a splash this summer with your very own inviting pool. Enjoy multiple decks, perfect for soaking up the sun, enjoying outdoor dining, or simply unwinding after a long day. The fully fenced yard provides unparalleled privacy and space, creating a tranquil haven in the heart of Spokane Valley. Inside, the open concept layout effortlessly blends style and functionality, making it ideal for everyday living and entertaining. During the winter months, the living room floor to ceiling fireplace creates a cozy ambiance for relaxation and gatherings. The downstairs 4th bedroom offers flexibility, serving as a luxurious main bedroom, a home office, or a playroom for the kids. With its sleek design, generous outdoor space, and prime location, this home is the ultimate urban retreat on 47th.
Location
State WA
County Spokane
Rooms
Basement Partial, Finished, Daylight, Rec/Family Area, Walk-Out Access, Workshop
Interior
Interior Features Cathedral Ceiling(s), Vinyl
Heating Gas Hot Air Furnace, Forced Air, Prog. Therm.
Cooling Central Air
Fireplaces Type Masonry, Woodburning Fireplce
Appliance Free-Standing Range, Dishwasher, Disposal, Microwave, Kit Island, Washer, Dryer
Exterior
Garage Attached, Garage Door Opener, Off Site
Garage Spaces 2.0
Amenities Available Inground Pool, Cable TV, Deck, Patio, High Speed Internet
View Y/N true
View Territorial
Roof Type Composition Shingle
Building
Lot Description Fenced Yard, Sprinkler - Automatic, Treed, Level, Secluded, Cul-De-Sac, Oversized Lot, Fencing
Story 2
Architectural Style Contemporary
Structure Type Siding
New Construction false
Schools
Elementary Schools Ponderosa
Middle Schools Horizon
High Schools University
School District Central Valley
Others
Acceptable Financing FHA, VA Loan, Conventional, Cash
Listing Terms FHA, VA Loan, Conventional, Cash
Read Less
Want to know what your home might be worth? Contact us for a FREE valuation!

Our team is ready to help you sell your home for the highest possible price ASAP







