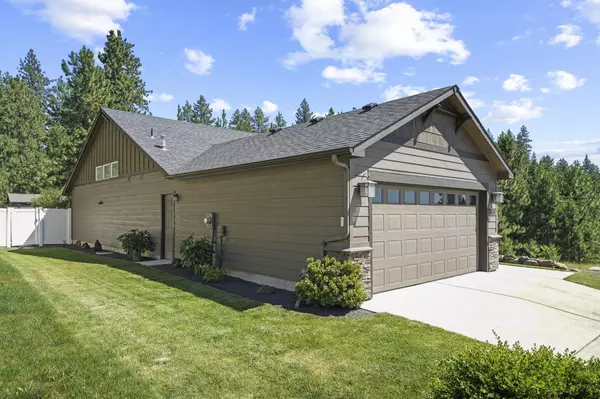Bought with Marie Pence
$550,000
$545,000
0.9%For more information regarding the value of a property, please contact us for a free consultation.
7013 E Fairmont Ln Spokane, WA 99217
3 Beds
2 Baths
1,917 SqFt
Key Details
Sold Price $550,000
Property Type Single Family Home
Sub Type Residential
Listing Status Sold
Purchase Type For Sale
Square Footage 1,917 sqft
Price per Sqft $286
Subdivision Valley Springs
MLS Listing ID 202414990
Sold Date 06/07/24
Style Rancher
Bedrooms 3
Year Built 2010
Annual Tax Amount $5,978
Lot Size 10,890 Sqft
Lot Dimensions 0.25
Property Description
Discover meticulous single level living in the beautiful Valley Springs Community. Quiet neighborhood; dead end street. This exceptional property offers a 1917 sq. ft. home featuring an open concept design with vaulted ceilings and a cozy fireplace. The kitchen boasts a large island with an eat bar and an over-sized walk-in pantry. The primary bedroom is generously sized, complete with an en-suite featuring double sinks and a large walk-in closet. Outside, enjoy the serene, fully-fenced, landscaped yard with underground sprinklers. Two raised-bed gardens have their own watering system. This scenic lot adjoins state land with many walking trails right from your back gate. Relax on the comfortable covered patio, complete with a BBQ gas line. A quality shed sits just off the lawn and extra storage is available in the garage. View and enjoy a stunning natural area every day from your home!
Location
State WA
County Spokane
Rooms
Basement Crawl Space, None
Interior
Interior Features Utility Room, Cathedral Ceiling(s), Vinyl
Heating Gas Hot Air Furnace, Electric, Forced Air
Cooling Central Air
Fireplaces Type Gas
Appliance Free-Standing Range, Dishwasher, Refrigerator, Disposal, Microwave, Pantry, Kit Island
Exterior
Garage Attached, Garage Door Opener
Garage Spaces 2.0
Amenities Available Cable TV, Patio
View Y/N true
View Mountain(s)
Roof Type Composition Shingle
Building
Lot Description Fenced Yard, Sprinkler - Automatic, Secluded, Oversized Lot, CC & R, Fencing, Garden
Story 1
Architectural Style Rancher
Structure Type Stone Veneer,Wood
New Construction false
Schools
Middle Schools Shaw
High Schools Rogers
School District Spokane Dist 81
Others
Acceptable Financing FHA, VA Loan, Conventional, Cash
Listing Terms FHA, VA Loan, Conventional, Cash
Read Less
Want to know what your home might be worth? Contact us for a FREE valuation!

Our team is ready to help you sell your home for the highest possible price ASAP







