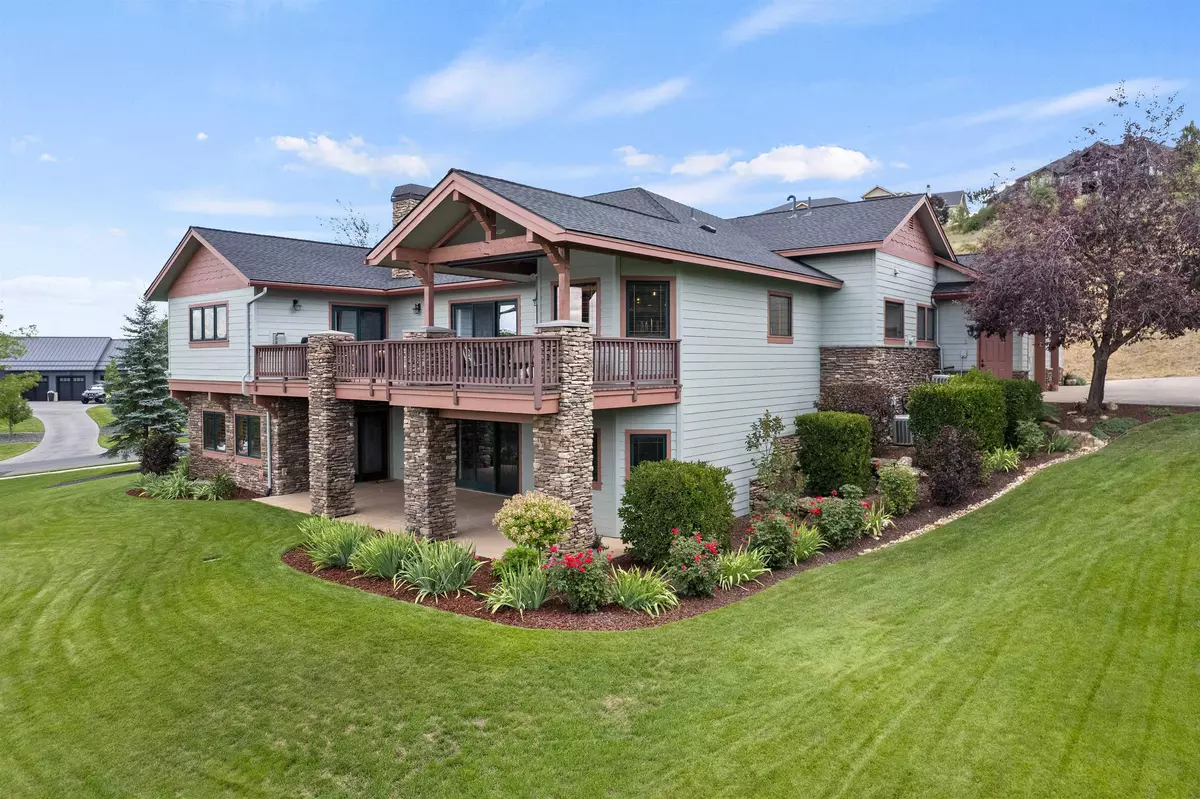Bought with Beth Mulligan
$1,090,000
$1,090,000
For more information regarding the value of a property, please contact us for a free consultation.
223 N Legacy Ridge Dr Liberty Lake, WA 99019
5 Beds
5 Baths
4,920 SqFt
Key Details
Sold Price $1,090,000
Property Type Single Family Home
Sub Type Residential
Listing Status Sold
Purchase Type For Sale
Square Footage 4,920 sqft
Price per Sqft $221
Subdivision Legacy Ridge
MLS Listing ID 202415179
Sold Date 05/29/24
Style Rancher
Bedrooms 5
Year Built 2006
Annual Tax Amount $9,143
Lot Size 0.470 Acres
Lot Dimensions 0.47
Property Description
Beautifully located home in the heart of Legacy Ridge on a corner lot with gorgeous views and beautiful sunsets. This home is an entertainer’s delight from the elegant woodwork with exposed beam ceilings to the expansive layout of your welcoming home! The great room is an elegant setting for the hostess that prefers formal entertaining to include a stunning stone fireplace, large picture windows with access to an inviting deck. Enjoy sophisticated gathering in the formal dining room that flows from the spacious kitchen featuring granite countertops, stainless steel appliances, and a center island that is the heart of the home. The main floor primary suite boasts double sinks, jetted tub, tile shower and walk in closet. This luxurious primary suite includes a fireplace and access to a deck for taking in the views. The lower level is its own domain that includes an expansive family room/fireplace/dedicated media room and wine room for continued entertaining. See your dream home come true!
Location
State WA
County Spokane
Rooms
Basement Full, Finished, Daylight, Rec/Family Area, Walk-Out Access
Interior
Interior Features Utility Room, Wood Floor, Cathedral Ceiling(s), Natural Woodwork, Central Vaccum
Heating Gas Hot Air Furnace, Forced Air
Cooling Central Air
Fireplaces Type Gas
Appliance Free-Standing Range, Gas Range, Dishwasher, Refrigerator, Disposal, Microwave, Pantry, Kit Island, Washer, Dryer, Hrd Surface Counters
Exterior
Garage Attached, Garage Door Opener
Garage Spaces 3.0
Amenities Available Cable TV, Deck, Patio, Water Softener, Hot Water, High Speed Internet
View Y/N true
View City, Mountain(s)
Roof Type Composition Shingle
Building
Lot Description Views, Sprinkler - Automatic, Open Lot, Rolling Slope, Corner Lot, Oversized Lot, Plan Unit Dev, CC & R
Story 1
Architectural Style Rancher
Structure Type Stone,Hardboard Siding
New Construction false
Schools
Elementary Schools Greenacres
Middle Schools Greenacres
High Schools Ridgeline
School District Central Valley
Others
Acceptable Financing VA Loan, Conventional, Cash
Listing Terms VA Loan, Conventional, Cash
Read Less
Want to know what your home might be worth? Contact us for a FREE valuation!

Our team is ready to help you sell your home for the highest possible price ASAP







