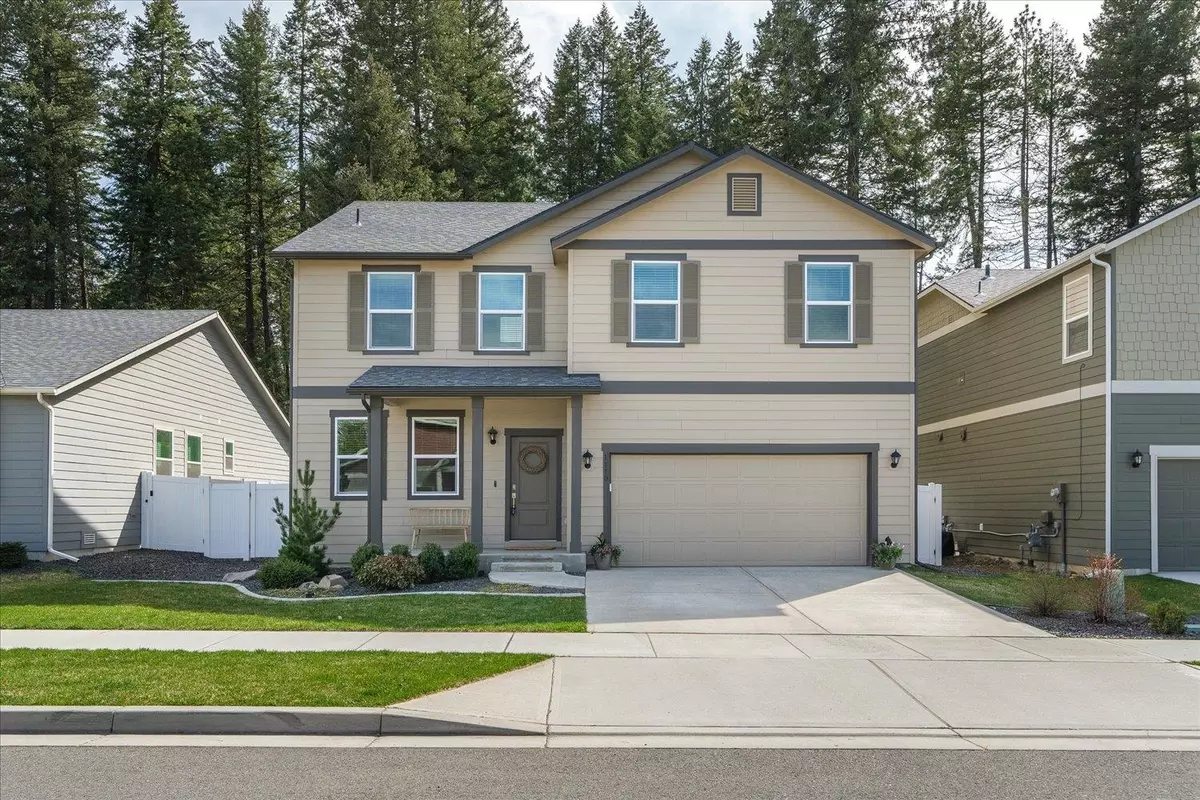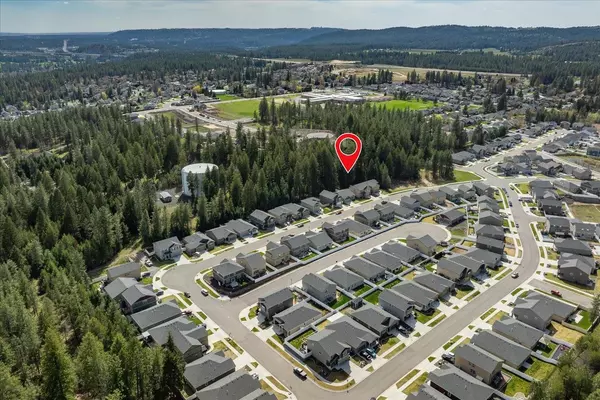Bought with Melissa Barton
$539,000
$537,000
0.4%For more information regarding the value of a property, please contact us for a free consultation.
1110 E Silver Pine Rd Colbert, WA 99005
4 Beds
3 Baths
2,615 SqFt
Key Details
Sold Price $539,000
Property Type Single Family Home
Sub Type Residential
Listing Status Sold
Purchase Type For Sale
Square Footage 2,615 sqft
Price per Sqft $206
Subdivision Windsor Estates
MLS Listing ID 202414658
Sold Date 05/30/24
Style Contemporary
Bedrooms 4
Year Built 2019
Annual Tax Amount $4,537
Lot Size 6,098 Sqft
Lot Dimensions 0.14
Property Description
This stunning two-story home, nestled in the Mead School District near Bidwell Park, is an ideal sanctuary to call your own. Its backyard, a true highlight, invites you and your loved ones to create cherished memories year-round. Enclosed by a full fence, it boasts a spacious deck for entertaining, serene views of mature trees, and even an ice skating rink awaiting your enjoyment. Inside, the kitchen showcases elegant white cabinets, complemented by accent lighting, quartz countertops, and a generous island perfect for social gatherings. Upstairs, discover an additional living space, four bedrooms, and a convenient laundry area. The primary suite offers a haven with its spacious bedroom, walk-in closet, double sinks, luxurious quartz countertops, a sizable shower, separate water closet, and a walk-in linen closet. Moreover, the home is equipped with modern conveniences, including a sprinkler system, central A/C, and smart features enabling remote control of the front door keypad and thermostat.
Location
State WA
County Spokane
Rooms
Basement Crawl Space, None
Interior
Heating Gas Hot Air Furnace, Forced Air
Cooling Central Air
Appliance Free-Standing Range, Dishwasher, Refrigerator, Disposal, Microwave, Pantry, Kit Island, Hrd Surface Counters
Exterior
Parking Features Attached, Garage Door Opener
Garage Spaces 2.0
Amenities Available Deck, Water Softener, Tankless Water Heater, High Speed Internet
View Y/N true
Roof Type Composition Shingle
Building
Lot Description Fenced Yard, Sprinkler - Automatic, Level, Plan Unit Dev, CC & R
Story 2
Architectural Style Contemporary
Structure Type Fiber Cement
New Construction false
Schools
Elementary Schools Midway
Middle Schools Northwood
High Schools Mt Spokane
School District Mead
Others
Acceptable Financing FHA, VA Loan, Conventional, Cash
Listing Terms FHA, VA Loan, Conventional, Cash
Read Less
Want to know what your home might be worth? Contact us for a FREE valuation!

Our team is ready to help you sell your home for the highest possible price ASAP






