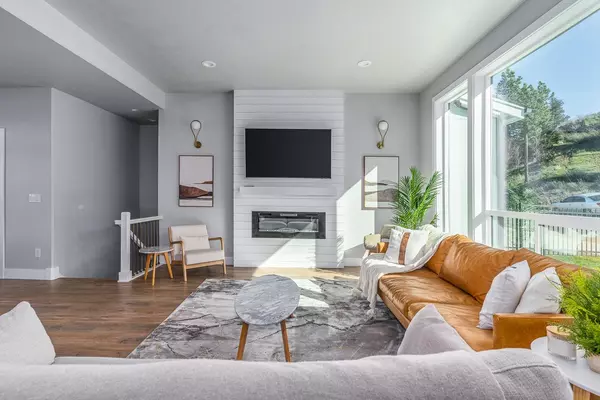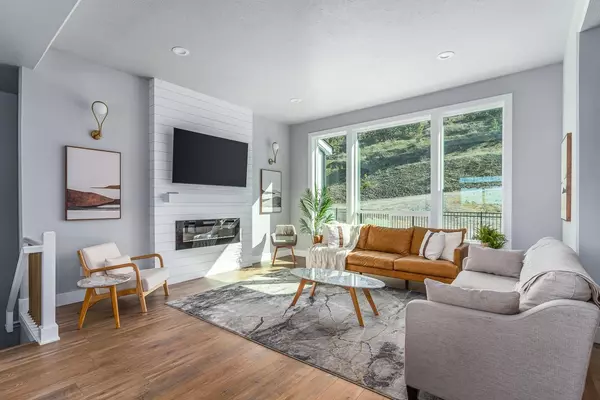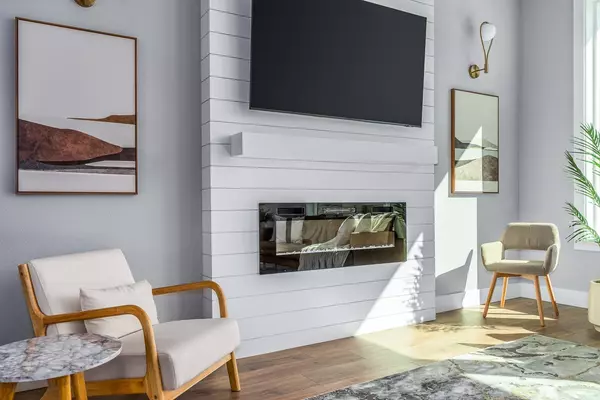Bought with Emilio Carrillo
$675,000
$675,000
For more information regarding the value of a property, please contact us for a free consultation.
2620 S Galway Ln Spokane Valley, WA 99037
5 Beds
3 Baths
3,380 SqFt
Key Details
Sold Price $675,000
Property Type Single Family Home
Sub Type Residential
Listing Status Sold
Purchase Type For Sale
Square Footage 3,380 sqft
Price per Sqft $199
MLS Listing ID 202410270
Sold Date 01/03/24
Style Rancher,Contemporary
Bedrooms 5
Year Built 2021
Lot Size 10,018 Sqft
Lot Dimensions 0.23
Property Description
Indulge in luxurious living with this 2021 rancher boasting unparalleled views! Spanning over 3300 sq ft, this contemporary gem offers 5 bedrooms and 3 bathrooms with elegant finishes. The open "great room" plan features 10' ceilings, a custom electric fireplace, high-end laminate flooring, and more. The kitchen dazzles with white cabinets, quartz countertops, GE Cafe appliances, and custom tile work. The primary suite is a sanctuary with a dream walk-in closet and a stunning 4-piece bath. The lower level is an entertainment hub, including a spacious family room, 2 bedrooms, a full bath, and a versatile bonus room. Situated on a hillside cul-de-sac, the property provides breathtaking views and a low-maintenance yard. Enjoy efficiency with a gas furnace, tankless hot water, central air, 3-car garage, and main floor laundry. Experience contemporary living at its finest with this elegant residence, seamlessly blending functionality and design.
Location
State WA
County Spokane
Rooms
Basement Full, Daylight
Interior
Appliance Built-In Range/Oven, Gas Range, Double Oven, Dishwasher, Refrigerator, Disposal, Microwave, Pantry, Kit Island, Washer, Dryer, Hrd Surface Counters
Exterior
Garage Attached
Garage Spaces 2.0
Amenities Available Deck, Hot Water
View Y/N true
View City, Mountain(s)
Roof Type Composition Shingle,Metal
Building
Lot Description Views, Fencing, Sprinkler - Automatic, Hillside, Cul-De-Sac, City Bus (w/in 6 blks), Oversized Lot
Story 1
Architectural Style Rancher, Contemporary
Structure Type Hardboard Siding,Cedar,Fiber Cement
New Construction false
Schools
Elementary Schools Sunrise
Middle Schools Evergreen
High Schools Central Valley
School District Central Valley
Others
Acceptable Financing FHA, VA Loan, Conventional, Cash, Owner Financing
Listing Terms FHA, VA Loan, Conventional, Cash, Owner Financing
Read Less
Want to know what your home might be worth? Contact us for a FREE valuation!

Our team is ready to help you sell your home for the highest possible price ASAP







