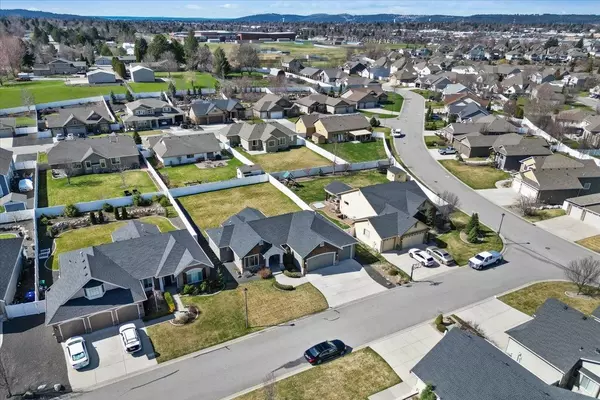Bought with Taylor Ward
$700,000
$700,000
For more information regarding the value of a property, please contact us for a free consultation.
1014 S Carnine Ln Spokane Valley, WA 99037
3 Beds
2 Baths
2,032 SqFt
Key Details
Sold Price $700,000
Property Type Single Family Home
Sub Type Residential
Listing Status Sold
Purchase Type For Sale
Square Footage 2,032 sqft
Price per Sqft $344
Subdivision Shelley Lake
MLS Listing ID 202413746
Sold Date 05/13/24
Style Rancher
Bedrooms 3
Year Built 2016
Annual Tax Amount $5,284
Lot Size 0.260 Acres
Lot Dimensions 0.26
Property Description
Situated in the gated community of Shelley Lake, this beautifully appointed 3+bed/2bath home was a winner in the 2016 Fall Festival of Homes and has all the upgrades you could want! Gorgeous wood floors and quartz counters, custom millwork and wainscotting, beautiful stone fireplace, office, lots of south facing windows, cathedral ceiling in great room, a large covered patio with tongue-and-groove ceiling, and large fenced backyard. Quartz island in kitchen with a built-in wine fridge, pantry, stainless appliances, full subway tile backsplash, and a gas range. The primary suite features a soaking tub, zero-step walk-in shower, double sinks, and two walk-in closets. In addition to the two guest bedrooms, there is a separate office with a barn door. Enjoy walks along the 1.5 mile path around private Shelley Lake! NOTE: The third garage is approximately 1/2 of the original depth, as the second walk-in closet has been bumped out from the primary bath.
Location
State WA
County Spokane
Rooms
Basement Crawl Space
Interior
Interior Features Utility Room, Wood Floor, Cathedral Ceiling(s), Vinyl, Multi Pn Wn
Heating Gas Hot Air Furnace, Forced Air, Prog. Therm.
Cooling Central Air
Fireplaces Type Masonry, Gas
Appliance Gas Range, Dishwasher, Refrigerator, Disposal, Microwave, Pantry, Kit Island, Hrd Surface Counters
Exterior
Garage Attached, Garage Door Opener
Garage Spaces 3.0
Community Features Maintenance On-Site, Gated
Amenities Available Cable TV, Patio, Hot Water, High Speed Internet
Waterfront Description Beach Access,Deeded Access
View Y/N true
Roof Type Composition Shingle
Building
Lot Description Fenced Yard, Sprinkler - Automatic, Level, Cul-De-Sac, CC & R
Story 1
Architectural Style Rancher
Structure Type Stone Veneer,Fiber Cement
New Construction false
Schools
Elementary Schools Greenacres
Middle Schools Greenacres
High Schools Central Valley
School District Central Valley
Others
Acceptable Financing VA Loan, Conventional, Cash
Listing Terms VA Loan, Conventional, Cash
Read Less
Want to know what your home might be worth? Contact us for a FREE valuation!

Our team is ready to help you sell your home for the highest possible price ASAP







