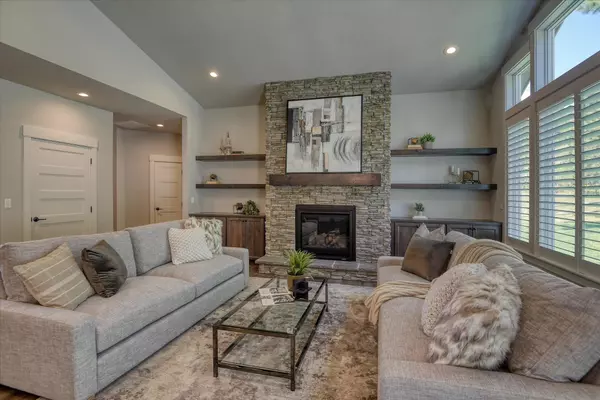Bought with Ryan Gustafson
$1,150,000
$1,185,000
3.0%For more information regarding the value of a property, please contact us for a free consultation.
3850 W Osage WAY Spokane, WA 99208
4 Beds
4 Baths
2,650 SqFt
Key Details
Sold Price $1,150,000
Property Type Single Family Home
Sub Type Residential
Listing Status Sold
Purchase Type For Sale
Square Footage 2,650 sqft
Price per Sqft $433
MLS Listing ID 202415776
Sold Date 05/23/24
Style Craftsman
Bedrooms 4
Year Built 2020
Annual Tax Amount $8,780
Lot Size 1.300 Acres
Lot Dimensions 1.3
Property Description
Experience luxury living in this stylish home nestled on 1.30 acres of serene landscape in tranquil Indian Trail. With an open concept floor plan boasting vaulted ceilings, this residence offers 4 bedrooms, 4 bathrooms, and convenient main floor laundry and an amazing 1200sft attached 4+ car garage. The heart of the home is a chef's kitchen equipped with a gas range, double ovens, a walk-in pantry, and sleek solid surface counters. Retreat to the magical primary en suite featuring a spacious walk-in shower, deep soaking tub, and double walk-in closets. Outside, discover an amazing finished 36x50 shop with 14ft doors, RV cleanout, and 2-50amp RV plug-ins, perfect for storage or hobbies. With abundant space and exquisite beauty, this home offers the epitome of luxury living.
Location
State WA
County Spokane
Rooms
Basement None
Interior
Interior Features Utility Room, Cathedral Ceiling(s), Vinyl
Fireplaces Type Masonry, Gas, Insert
Appliance Gas Range, Double Oven, Dishwasher, Disposal, Microwave, Pantry, Kit Island, Hrd Surface Counters
Exterior
Garage Attached, Detached, RV Parking, Workshop in Garage, Garage Door Opener, Off Site, Oversized
Garage Spaces 4.0
Amenities Available Patio, Hot Water, Tankless Water Heater, High Speed Internet
View Y/N true
View Mountain(s), Territorial
Roof Type Composition Shingle
Building
Lot Description Views, Sprinkler - Automatic, Treed, Hillside, Cul-De-Sac, City Bus (w/in 6 blks), CC & R
Story 2
Architectural Style Craftsman
Structure Type Fiber Cement
New Construction false
Schools
Elementary Schools Balboa
Middle Schools Salk
High Schools Shadle Park
School District Spokane Dist 81
Others
Acceptable Financing FHA, VA Loan, Conventional, Cash
Listing Terms FHA, VA Loan, Conventional, Cash
Read Less
Want to know what your home might be worth? Contact us for a FREE valuation!

Our team is ready to help you sell your home for the highest possible price ASAP







