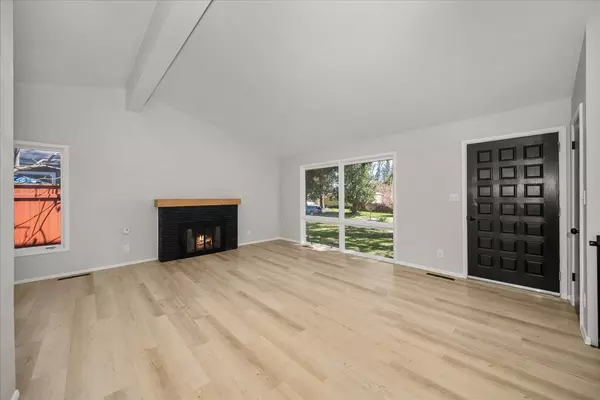Bought with Sara Throckmorton
$425,000
$419,990
1.2%For more information regarding the value of a property, please contact us for a free consultation.
2912 W Longfellow Ave Spokane, WA 99205
4 Beds
3 Baths
2,592 SqFt
Key Details
Sold Price $425,000
Property Type Single Family Home
Sub Type Residential
Listing Status Sold
Purchase Type For Sale
Square Footage 2,592 sqft
Price per Sqft $163
MLS Listing ID 202414987
Sold Date 05/21/24
Style Rancher
Bedrooms 4
Year Built 1955
Annual Tax Amount $3,702
Lot Size 6,098 Sqft
Lot Dimensions 0.14
Property Description
Welcome home to this SPACIOUS, beautifully updated home in the Audubon/Downriver neighborhood! Easy access to Flying Goat and Downriver Grill. 4 bedrooms, 3 bathrooms and almost 2,600 sq ft! Extremely peaceful, quiet lot. Large living room w/ huge windows brings in natural sunlight. Updated kitchen w/ all new stainless-steel appliances, walk-in coffee nook & pantry. Right off the kitchen, is the door to your brand-new covered deck, great for those hot summer days! 3 bedrooms on the main level including the primary bedroom w/ your own ensuite bathroom! In the basement, you have ANOTHER living room w/fireplace, bedroom, bathroom plus storage utility room. New exterior paint, light fixtures, hardware & hot water tank. Lots of custom built-ins. Fenced backyard w/ large patio for BBQ’s, and hosting!! Attached garage w/ automatic opener and off-street parking. 4-minute drive to the Downriver Golf Course! This one will go QUICK! Call to schedule your showing, and come check it out!
Location
State WA
County Spokane
Rooms
Basement Full, Finished, Rec/Family Area, Laundry
Interior
Interior Features Cathedral Ceiling(s), Natural Woodwork
Heating Gas Hot Air Furnace, Electric, Forced Air
Fireplaces Type Gas, Woodburning Fireplce
Appliance Built-In Range/Oven, Dishwasher, Microwave, Pantry, Hrd Surface Counters
Exterior
Garage Attached, Slab/Strip, Garage Door Opener, Off Site, Oversized
Garage Spaces 1.0
Amenities Available Deck, Patio
View Y/N true
Roof Type Composition Shingle
Building
Lot Description Fenced Yard, Treed, City Bus (w/in 6 blks)
Architectural Style Rancher
Structure Type Shake Siding
New Construction false
Schools
Elementary Schools Finch
Middle Schools Glover
High Schools North Central
School District Spokane Dist 81
Others
Acceptable Financing FHA, VA Loan, Conventional, Cash
Listing Terms FHA, VA Loan, Conventional, Cash
Read Less
Want to know what your home might be worth? Contact us for a FREE valuation!

Our team is ready to help you sell your home for the highest possible price ASAP







