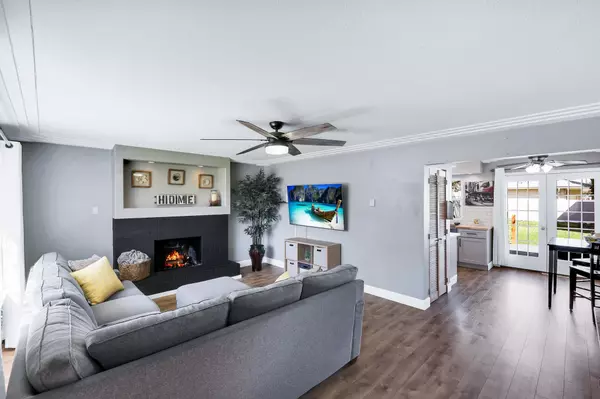Bought with Tracey Peone
$425,000
$415,000
2.4%For more information regarding the value of a property, please contact us for a free consultation.
10719 E Main Ave Spokane Valley, WA 99206
5 Beds
2 Baths
2,080 SqFt
Key Details
Sold Price $425,000
Property Type Single Family Home
Sub Type Residential
Listing Status Sold
Purchase Type For Sale
Square Footage 2,080 sqft
Price per Sqft $204
MLS Listing ID 202414380
Sold Date 05/21/24
Style Rancher
Bedrooms 5
Year Built 1954
Annual Tax Amount $3,810
Lot Size 10,018 Sqft
Lot Dimensions 0.23
Property Description
This charming, updated 5 bedroom rancher with shop, is ideally situated on a large corner lot. The exterior boasts a fully fenced yard, a newer deck and a playset. Additionally, the shop has 200 amp power, providing convenient space for hobbies, parking or storage solutions. This home has a beautifully updated interior featuring LVP flooring & white trim accents. The kitchen is a standout feature, showcasing butcher block countertops and a full subway tile backsplash and black stainless steel appliances. The living room exudes warmth and character with a painted brick fireplace, creating a cozy focal point for gatherings. Upstairs, there are three bedrooms & a bathroom that features a subway tile shower, a new vanity & an elegant Edison light fixture. The lower level of the home features two egress bedrooms and an office space that adds convenience for remote work. A full bathroom on this level ensures convenience, while a large laundry/utility room adds function & storage space. Schedule a showing today!
Location
State WA
County Spokane
Rooms
Basement Full, Partially Finished, Rec/Family Area, Laundry, See Remarks
Interior
Interior Features Vinyl
Heating Gas Hot Air Furnace, Forced Air, Zoned
Cooling Central Air
Fireplaces Type Masonry, Woodburning Fireplce
Appliance Free-Standing Range, Dishwasher, Refrigerator, Pantry, Hrd Surface Counters
Exterior
Garage Attached, Detached, Garage Door Opener, Oversized
Garage Spaces 3.0
Amenities Available Cable TV
View Y/N true
View Territorial
Roof Type Composition Shingle
Building
Lot Description Fencing, Fenced Yard, Level, Corner Lot
Story 1
Architectural Style Rancher
Structure Type Vinyl Siding
New Construction false
Schools
Elementary Schools Opportunity
Middle Schools North Pines
High Schools Central Valley
School District Central Valley
Others
Acceptable Financing FHA, VA Loan, Conventional, Cash
Listing Terms FHA, VA Loan, Conventional, Cash
Read Less
Want to know what your home might be worth? Contact us for a FREE valuation!

Our team is ready to help you sell your home for the highest possible price ASAP







