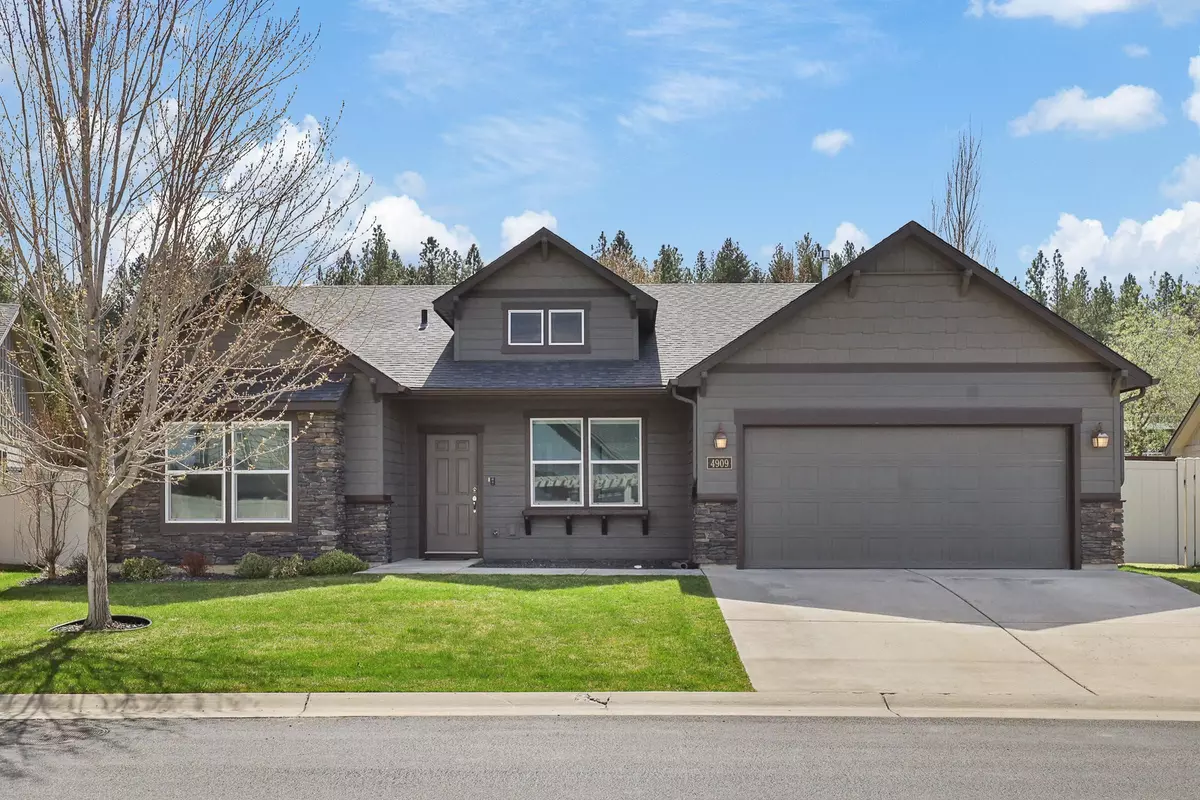Bought with Brian Finch
$530,000
$530,000
For more information regarding the value of a property, please contact us for a free consultation.
4909 S Coyote Creek Ln Spokane Valley, WA 99206
4 Beds
2 Baths
2,013 SqFt
Key Details
Sold Price $530,000
Property Type Single Family Home
Sub Type Residential
Listing Status Sold
Purchase Type For Sale
Square Footage 2,013 sqft
Price per Sqft $263
Subdivision Creek At Chester
MLS Listing ID 202414570
Sold Date 05/20/24
Style Rancher
Bedrooms 4
Year Built 2015
Annual Tax Amount $4,668
Lot Size 8,712 Sqft
Lot Dimensions 0.2
Property Description
Move-in ready, 2015 built, single level, no-step rancher, nestled in the Creek at Chester neighborhood within walking distance of Craft & Gather Restaurant and the former Painted Hills Golf Course with abundant natural light! Includes 4 beds (office options!), 2 full baths, 2,013 total sq/ft including high efficiency gas furnace, central A/C, and 2-car attached garage, only minutes from schools, grocery, shopping & parks! Spacious kitchen with ample cabinets, granite counters, tile backsplash, recessed & under cabinet lighting, SS sink, SS appliances, gas range & oven, island with storage and tile floors is perfect for entertaining guests or daily, private dining. Kitchen overlooks open dining and living rooms with gas fireplace. South facing, sunbathed, fully fenced (6’ privacy vinyl) backyard features full stone court patio and raised, level yard carefully curated for yearlong lounging and enjoyment. Also, features raised garden beds, shed, full sprinkler system & mud room with utility sink. Tour today!
Location
State WA
County Spokane
Rooms
Basement Crawl Space, None
Interior
Interior Features Utility Room, Cathedral Ceiling(s), Vinyl
Fireplaces Type Gas
Appliance Free-Standing Range, Gas Range, Dishwasher, Refrigerator, Disposal, Microwave, Pantry, Kit Island, Washer, Dryer, Hrd Surface Counters
Exterior
Garage Attached, Off Site
Garage Spaces 2.0
Amenities Available Cable TV, Patio, Hot Water, High Speed Internet
View Y/N true
Roof Type Composition Shingle
Building
Lot Description Fenced Yard, Sprinkler - Automatic, Rolling Slope, Irregular Lot, CC & R, Fencing, Surveyed
Story 1
Architectural Style Rancher
Structure Type Stone Veneer,Hardboard Siding
New Construction false
Schools
Elementary Schools Chester
Middle Schools Horizon
High Schools University
School District Central Valley
Others
Acceptable Financing FHA, VA Loan, Conventional, Cash
Listing Terms FHA, VA Loan, Conventional, Cash
Read Less
Want to know what your home might be worth? Contact us for a FREE valuation!

Our team is ready to help you sell your home for the highest possible price ASAP







