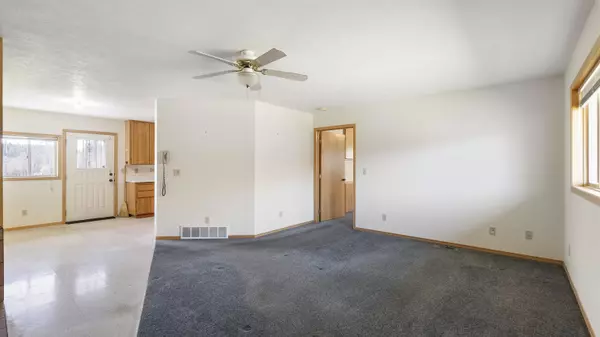Bought with Matt Mehring
$750,000
$749,900
For more information regarding the value of a property, please contact us for a free consultation.
27816 N Elk Chattaroy Rd Spokane, WA 99003
4 Beds
3 Baths
2,688 SqFt
Key Details
Sold Price $750,000
Property Type Single Family Home
Sub Type Residential
Listing Status Sold
Purchase Type For Sale
Square Footage 2,688 sqft
Price per Sqft $279
Subdivision Chattaroy
MLS Listing ID 202414527
Sold Date 05/16/24
Style Traditional
Bedrooms 4
Year Built 1994
Annual Tax Amount $2,600
Lot Size 10.010 Acres
Lot Dimensions 10.01
Property Description
Perfectly appointed 10-acre hobby farm or working gentleman's farm located only 5 minutes from HWY 2 and Elk Chattaroy! The shops, barn and outbuildings are really well appointed -you can truly see the quality in all of these buildings! Shop = 65'X25' with three 11' doors! Barn=40X30 including 5 stalls plus 11' door. All shops & barn have heat and doors with openers. Smaller finished shop is currently set up as deluxe chicken coop! Home is solid and extremely utilitarian however has great bones and sq footage ~ 1344' sq ft per floor with a total of 2688 sq ft~ 3 bedroom, 3 bath with 4th non-conforming in the basement plus an office space on main floor. Huge 2 car attached garage and Electric heat pump with AC! Main floor laundry and ramp on back door make the home convenient and accessible for all!
Location
State WA
County Spokane
Rooms
Basement Partial, Finished
Interior
Interior Features Utility Room, Natural Woodwork, Vinyl
Heating Electric, Forced Air, Heat Pump
Cooling Central Air
Fireplaces Type Woodburning Fireplce
Appliance Free-Standing Range, Dishwasher, Refrigerator, Washer, Dryer
Exterior
Garage Attached, Detached, RV Parking, Workshop in Garage, Garage Door Opener, Off Site, Oversized
Garage Spaces 4.0
Amenities Available Deck, Patio
Waterfront Description Stream
View Y/N true
View Mountain(s), Territorial
Roof Type Composition Shingle
Building
Lot Description Cross Fncd, Sprinkler - Partial, Treed, Level, Open Lot, Fencing
Architectural Style Traditional
Structure Type Metal
New Construction false
Schools
Elementary Schools Riverside
Middle Schools Riverside Ms
High Schools Riverside
School District Riverside
Others
Acceptable Financing VA Loan, Conventional, Cash
Listing Terms VA Loan, Conventional, Cash
Read Less
Want to know what your home might be worth? Contact us for a FREE valuation!

Our team is ready to help you sell your home for the highest possible price ASAP







