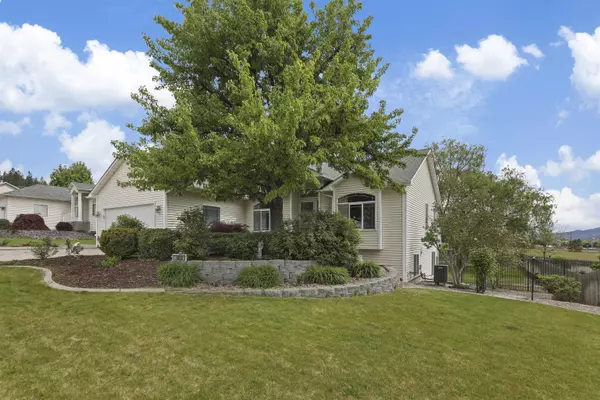Bought with Jeff Thomas
$540,000
$560,000
3.6%For more information regarding the value of a property, please contact us for a free consultation.
5022 N VISTA GRANDE Dr Otis Orchards, WA 99027
5 Beds
3 Baths
3,146 SqFt
Key Details
Sold Price $540,000
Property Type Single Family Home
Sub Type Residential
Listing Status Sold
Purchase Type For Sale
Square Footage 3,146 sqft
Price per Sqft $171
Subdivision Highland Estates
MLS Listing ID 202411493
Sold Date 04/29/24
Style Rancher
Bedrooms 5
Year Built 1999
Lot Size 0.310 Acres
Lot Dimensions 0.31
Property Description
Highland Estates 5 Bedroom home on a spacious .31 acre lot with 2 car attached garage and a 24 x 38 finished shop with 200 amp service. Walk out daylight basement to the beautifully landscaped fenced backyard with garden and fruit trees and storage shed. Evening shade on the large deck and has a retractable awning that extends over the deck. Three bedrooms on the main floor with 2 baths. Primary bedroom has a full suite with a deep soaking tub and walk in closet. Lower level has 2 bedrooms and a full bath with a large family that walks out to another patio. Upper and lower level laundry hook ups. Wet bar in basement. In-law set up possibility in lower level. Such a versatile home! A must see!
Location
State WA
County Spokane
Rooms
Basement Full, Finished, Laundry, Walk-Out Access
Interior
Interior Features Utility Room, Wood Floor, Cathedral Ceiling(s), Vinyl, In-Law Floorplan
Heating Electric, Forced Air, Heat Pump
Cooling Central Air
Appliance Free-Standing Range, Dishwasher, Refrigerator, Microwave, Washer, Dryer, Hrd Surface Counters
Exterior
Garage Attached, Workshop in Garage, Garage Door Opener, Off Site, See Remarks
Garage Spaces 4.0
Amenities Available Cable TV, Patio, High Speed Internet
View Y/N true
View Territorial
Roof Type Composition Shingle
Building
Lot Description Views, Fenced Yard, Sprinkler - Automatic, Open Lot, Rolling Slope, Oversized Lot
Architectural Style Rancher
Structure Type Vinyl Siding
New Construction false
Schools
School District East Valley
Others
Acceptable Financing FHA, VA Loan, Conventional, Cash
Listing Terms FHA, VA Loan, Conventional, Cash
Read Less
Want to know what your home might be worth? Contact us for a FREE valuation!

Our team is ready to help you sell your home for the highest possible price ASAP







