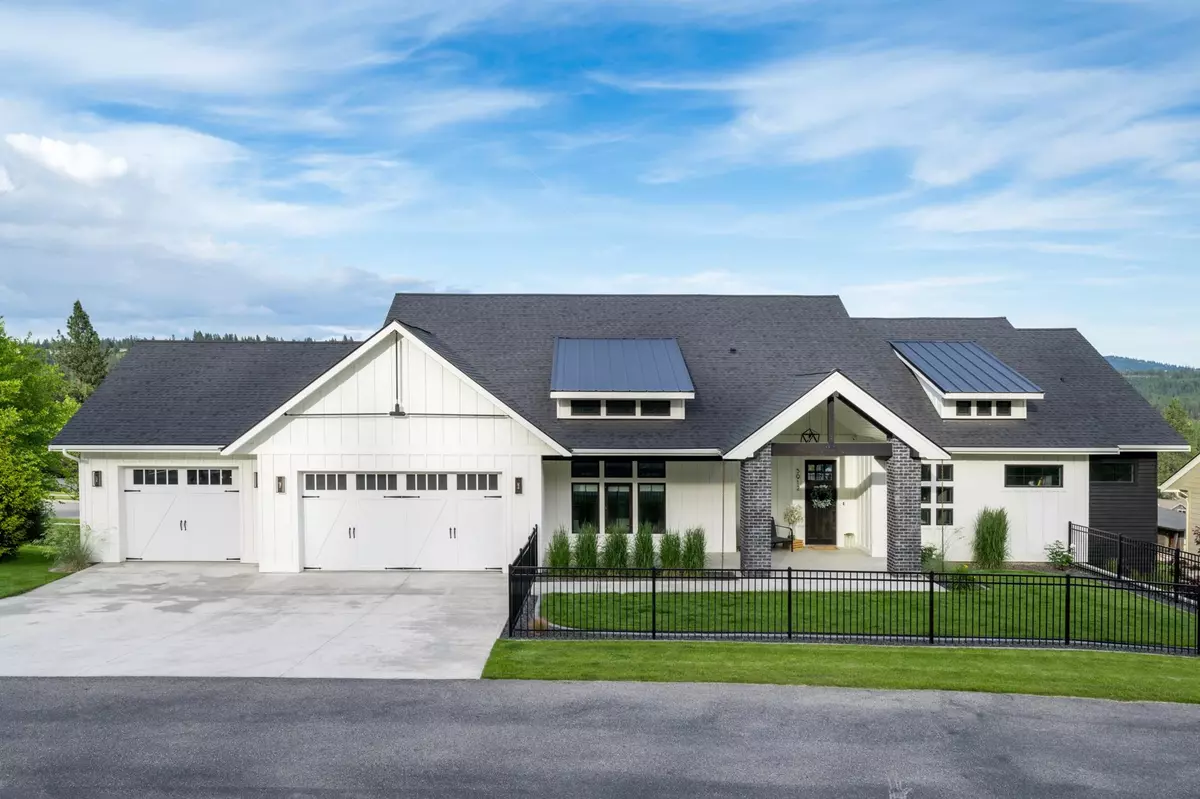Bought with Kathi Pate
$1,235,000
$1,200,000
2.9%For more information regarding the value of a property, please contact us for a free consultation.
5912 S Summerwood St Spokane, WA 99224-4976
5 Beds
4 Baths
4,330 SqFt
Key Details
Sold Price $1,235,000
Property Type Single Family Home
Sub Type Residential
Listing Status Sold
Purchase Type For Sale
Square Footage 4,330 sqft
Price per Sqft $285
Subdivision Talon Ridge
MLS Listing ID 202414015
Sold Date 04/26/24
Style Rancher,Contemporary
Bedrooms 5
Year Built 2016
Lot Size 0.530 Acres
Lot Dimensions 0.53
Property Description
Immaculate & Move-In Ready, This Exquisite Custom-Built Home Exudes Luxury & Situated Perfectly on a Lot w/ Magnificent Views. Boasting a Myriad of Premium Features, This Home is Designed to Impress. You Are Greeted as You Step Inside by Vaulted Ceilings. Amazing Full Open Concept Floor Plan! Spectacular, Great Attention to Detail-White & Bright Inside & Out. Black High-end Marvin Windows. Black Fixtures & Trim-Extensive Lap Siding. Main Floor Primary-Divine Bath, Shower, Huge Walk-in! Chic Living Space W/ Floor to Ceiling Gas Fireplace & Views!! 2nd Bd w/ ¾ Bath (Office/Nursery). Fab Kitchen-6 Burner Gas Range, 2024 Fridge, Big Quartz Island & Pantry!!! Walk-in From 3 Car Garage to Well Designed Mudroom-Opens to Huge Laundry. Engineered Hardwood Flooring Throughout. Lovely Walkout to Private Patio-Family Room-T.V. (Pool, Wine Cooler, Wet Bar!). 3 Bd, 1 Ensuite! 2 Bths Down, 3 Beds. Outside Living Spaces-3 Dining Area & Living Space-Outdoor Movies by Fire (Screen & Projector)—Outdoor Built-in BBQ/Sink/Fridge
Location
State WA
County Spokane
Rooms
Basement Full, Finished, Daylight, Rec/Family Area, Walk-Out Access
Interior
Interior Features Utility Room, Wood Floor, Cathedral Ceiling(s), Alum Wn Fr, Central Vaccum, In-Law Floorplan
Fireplaces Type Gas
Appliance Grill, Gas Range, Dishwasher, Refrigerator, Disposal, Microwave, Pantry, Kit Island, Washer, Dryer, Hrd Surface Counters
Exterior
Garage Attached, Oversized
Garage Spaces 3.0
Amenities Available Deck, Patio, Water Softener, High Speed Internet
View Y/N true
View City, Mountain(s), Territorial
Roof Type Composition Shingle
Building
Lot Description Views, Fencing, Sprinkler - Automatic, Open Lot, Oversized Lot, CC & R
Story 1
Architectural Style Rancher, Contemporary
Structure Type Hardboard Siding
New Construction false
Schools
Elementary Schools Mullan Road
Middle Schools Peperzak
High Schools Lewis & Clark
School District Spokane Dist 81
Others
Acceptable Financing Conventional, Cash
Listing Terms Conventional, Cash
Read Less
Want to know what your home might be worth? Contact us for a FREE valuation!

Our team is ready to help you sell your home for the highest possible price ASAP







