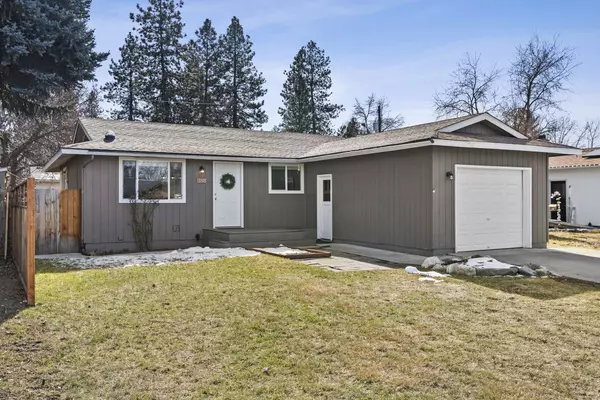Bought with Steve Wright
$364,000
$349,000
4.3%For more information regarding the value of a property, please contact us for a free consultation.
3818 E Hartson Ave Spokane, WA 99202
4 Beds
2 Baths
1,924 SqFt
Key Details
Sold Price $364,000
Property Type Single Family Home
Sub Type Residential
Listing Status Sold
Purchase Type For Sale
Square Footage 1,924 sqft
Price per Sqft $189
Subdivision Big Spring Add
MLS Listing ID 202412918
Sold Date 04/22/24
Style Rancher
Bedrooms 4
Year Built 1971
Annual Tax Amount $3,140
Lot Size 6,098 Sqft
Lot Dimensions 0.14
Property Description
Fully renovated, this charming lower South Hill home boast 4 bedrooms and 2 baths, adorned with thoughtful details at every turn. The kitchen showcases sleek butcher block counters, stainless steel appliances, and a generously sized island, seamlessly integrated into the open-concept Living room. Both bathrooms have been tastefully updated featuring new fixtures and luxurious heated tile floors. The finished basement offers additional living space, including a second family room, a bedroom with a substantial walk-in closet and double vanity bathroom, as well as a spacious laundry area. With all-newer windows, a fully fenced backyard, and an attached garage, this home offers both functionality and style. Stay cozy with the efficient electric wall units, easily and individually controlled via Wi-Fi, along with a heat pump for heating and cooling. Enjoy the convenient, central location with just minutes to Spokane Valley, the Perry District and upper South Hill! Don't MISS this adorable TURN KEY HOME!
Location
State WA
County Spokane
Rooms
Basement Full, Finished, Rec/Family Area, Laundry
Interior
Interior Features Vinyl
Heating Heat Pump, Radiant Floor, Ductless
Appliance Free-Standing Range, Dishwasher, Refrigerator, Disposal, Microwave, Pantry, Kit Island, Washer, Dryer
Exterior
Garage Attached, Garage Door Opener, Off Site
Garage Spaces 1.0
Amenities Available Deck, Patio
View Y/N true
View City
Roof Type Composition Shingle
Building
Lot Description Fenced Yard
Architectural Style Rancher
Structure Type Siding
New Construction false
Schools
Elementary Schools Sheridan
Middle Schools Chase
High Schools Ferris
School District Spokane Dist 81
Others
Acceptable Financing FHA, VA Loan, Conventional, Cash
Listing Terms FHA, VA Loan, Conventional, Cash
Read Less
Want to know what your home might be worth? Contact us for a FREE valuation!

Our team is ready to help you sell your home for the highest possible price ASAP







